BURGESS RESIDENCE
Completed in 2009
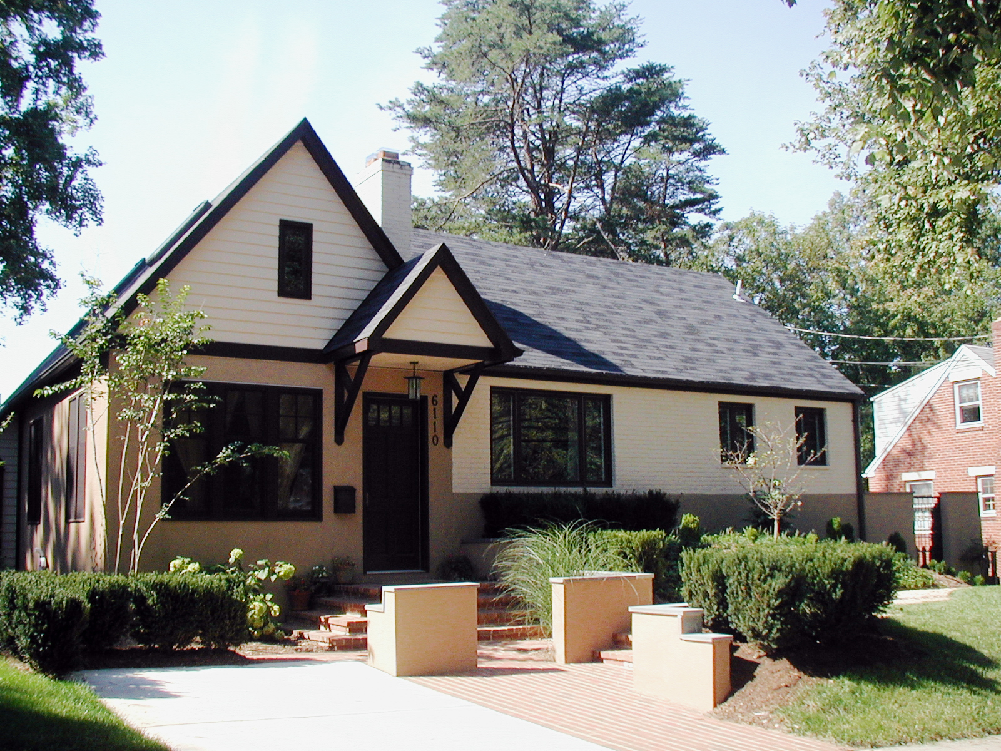
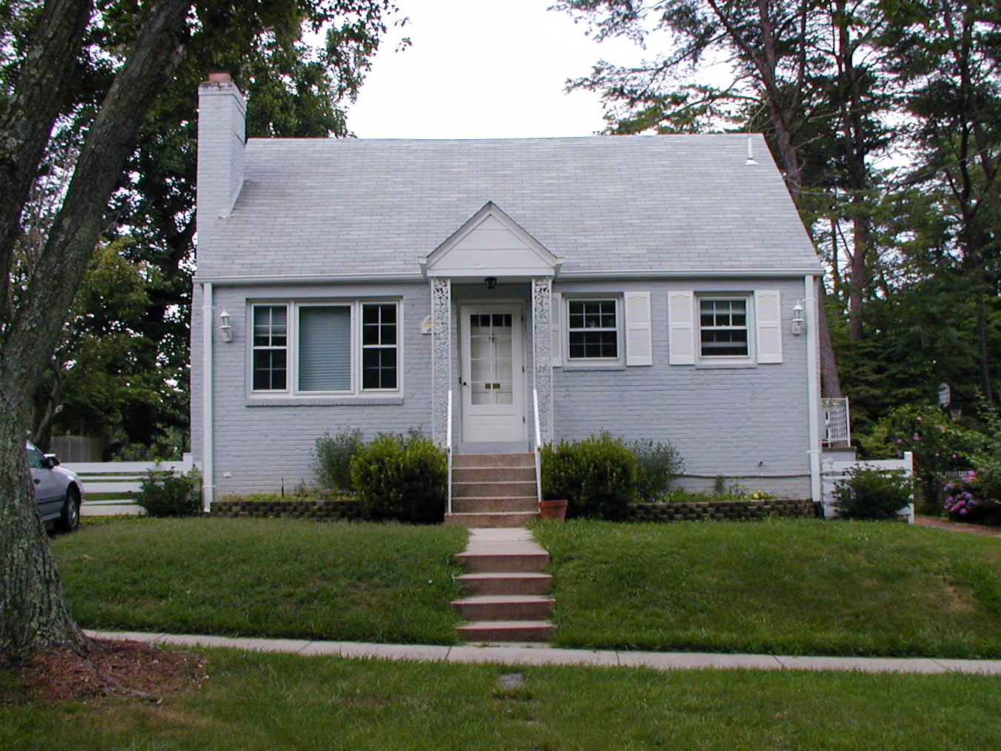
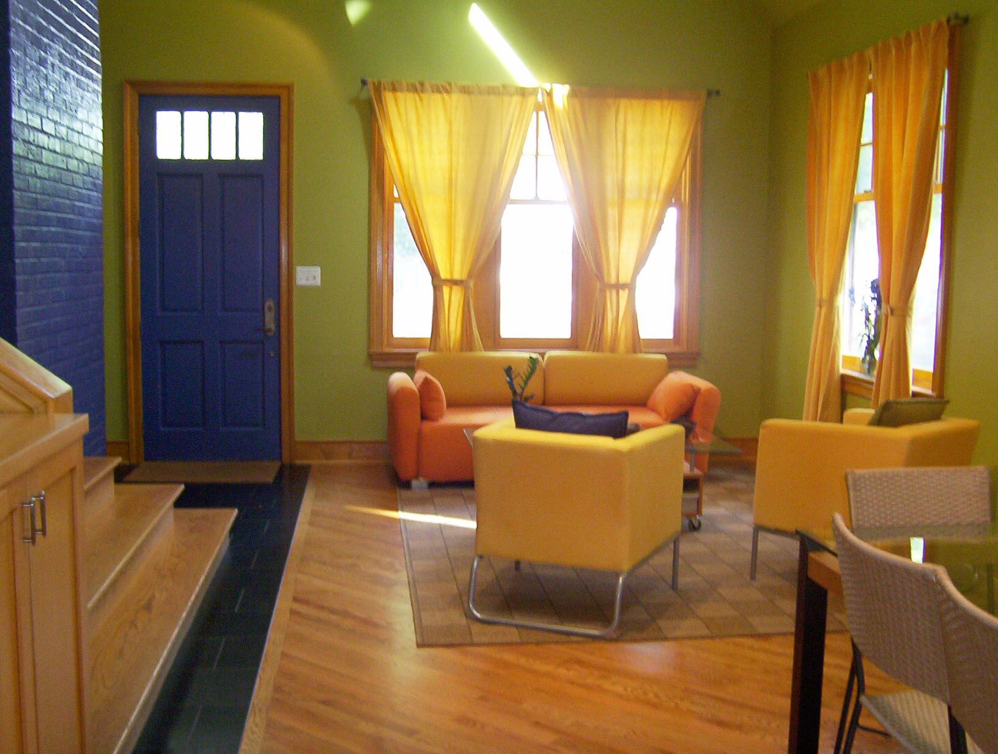
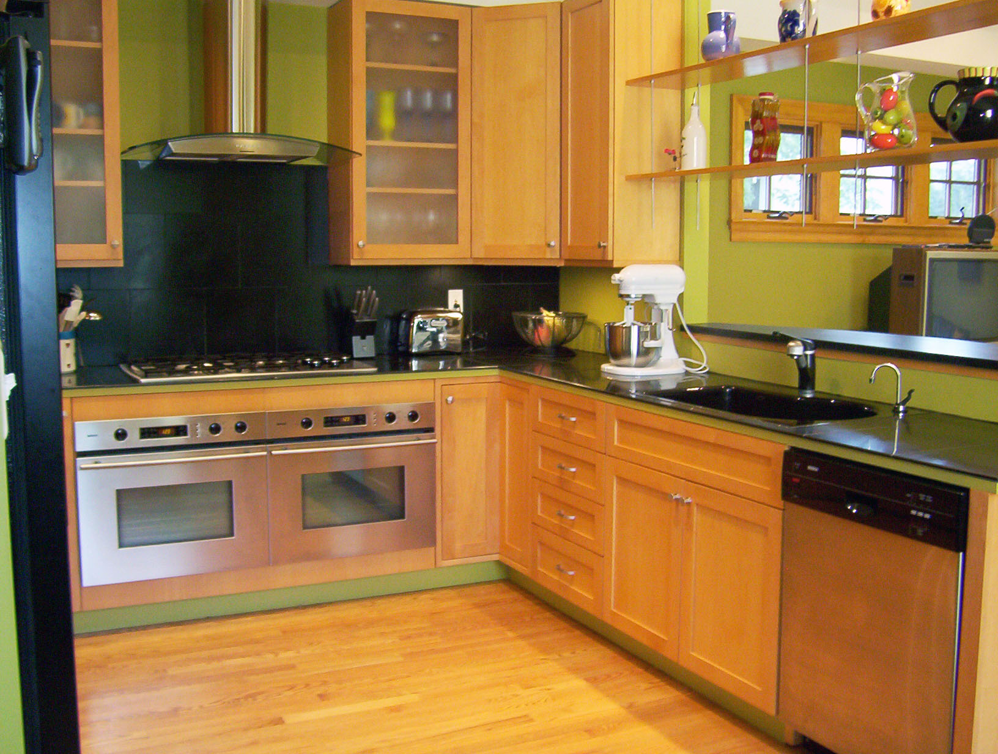
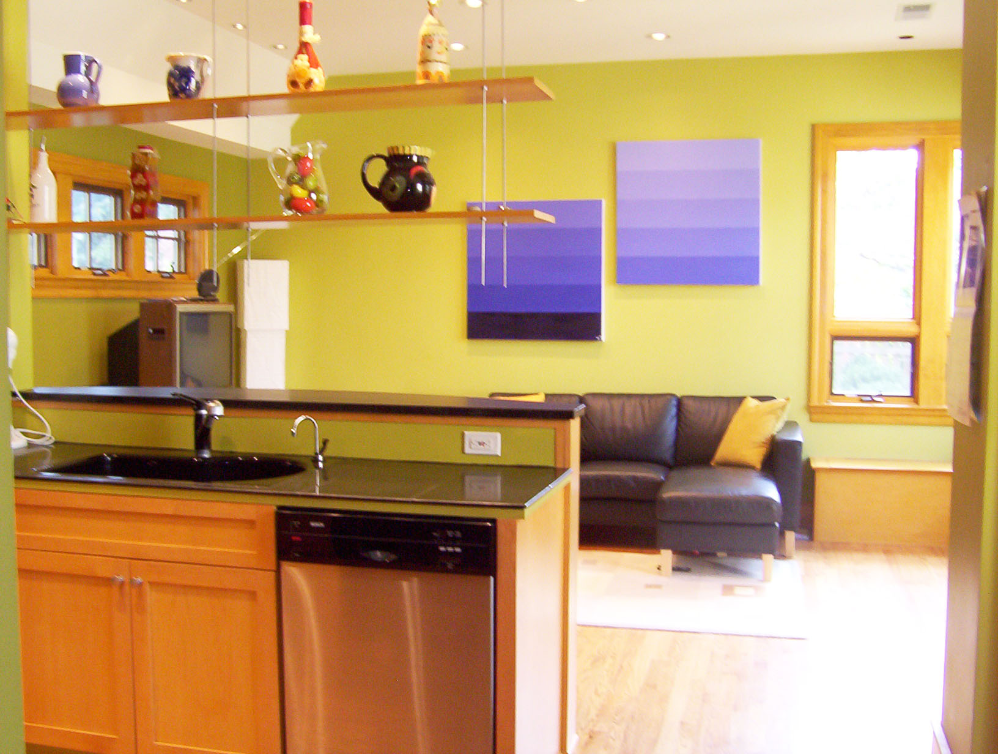
This 800 square foot addition to a 1940’s brick Cape Cod was designed to meet the needs of a growing family. The addition contains the major living areas of the house: the living room, the dining room, the kitchen, and the family room. The private areas of the residence are located in the redesigned portions of the existing house.
Photographer: Ellen Burgess
