PATTERSON STREET RESIDENCE, WASHINGTON, DC
Completed 2014
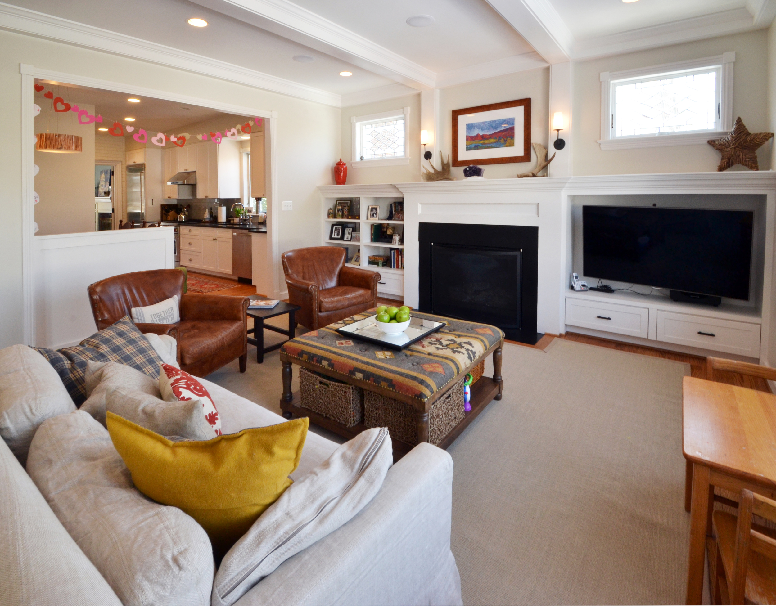
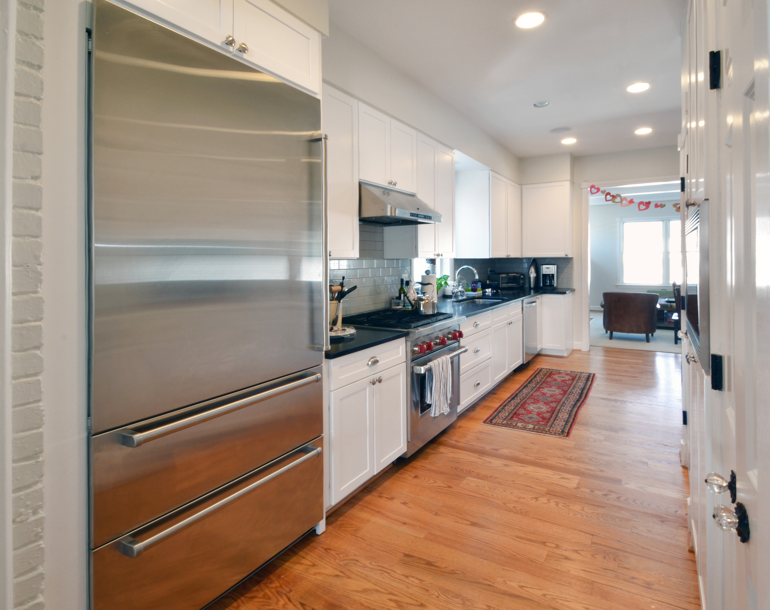
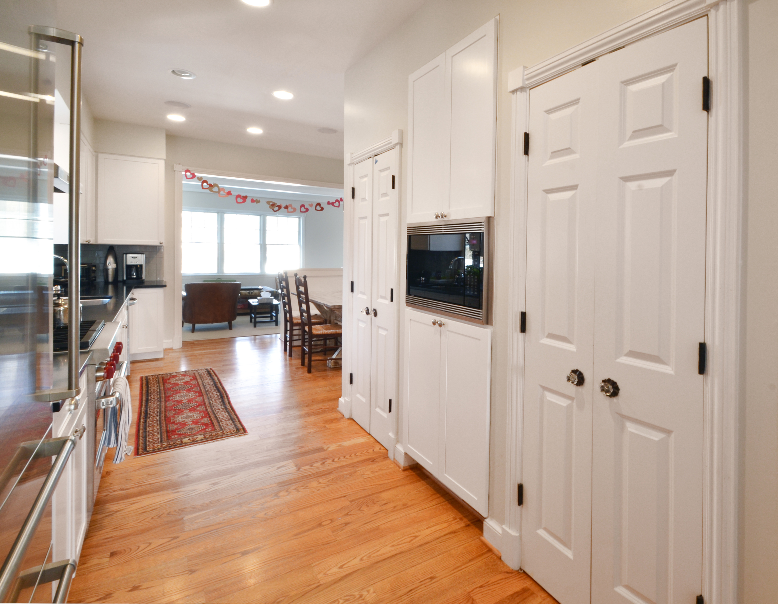
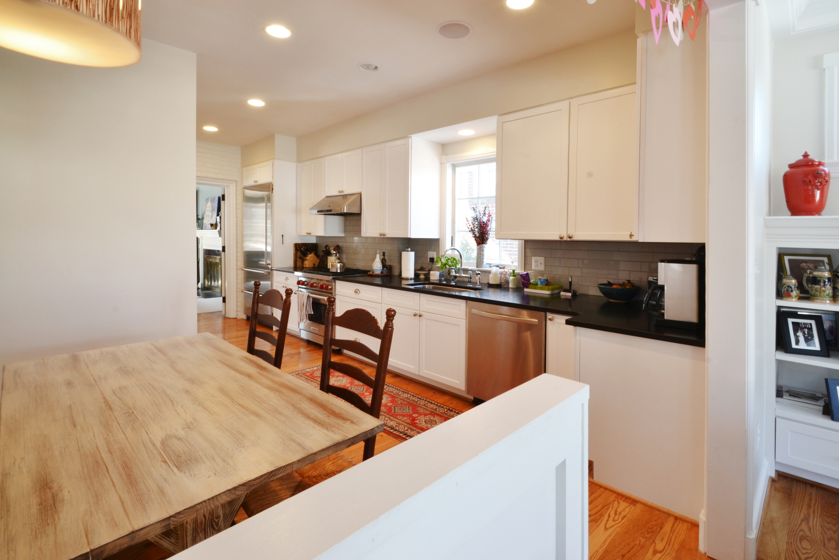
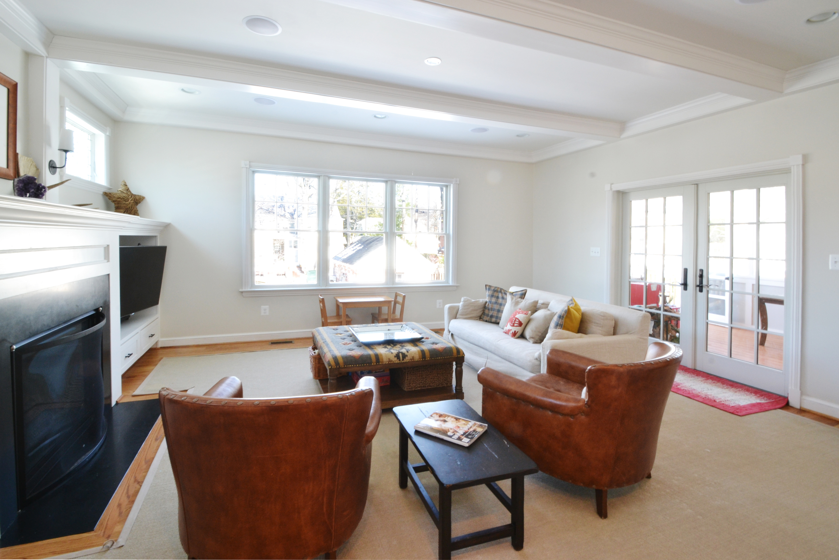
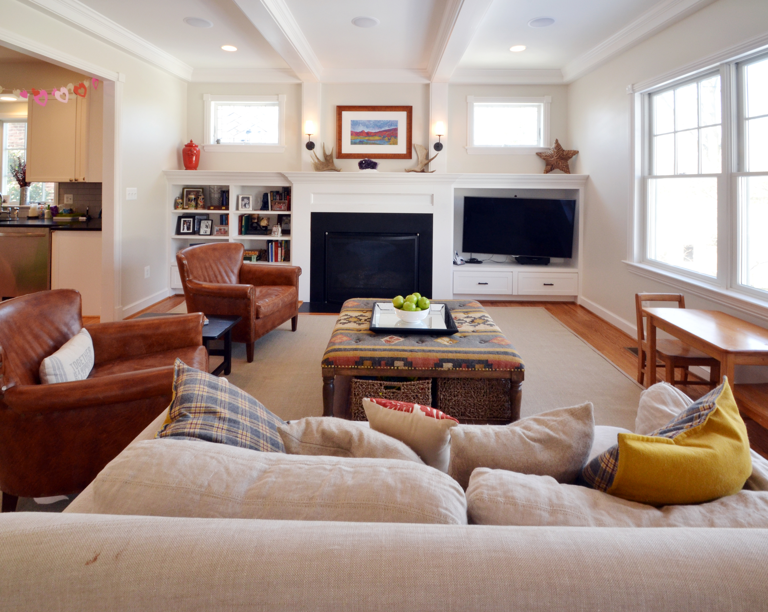
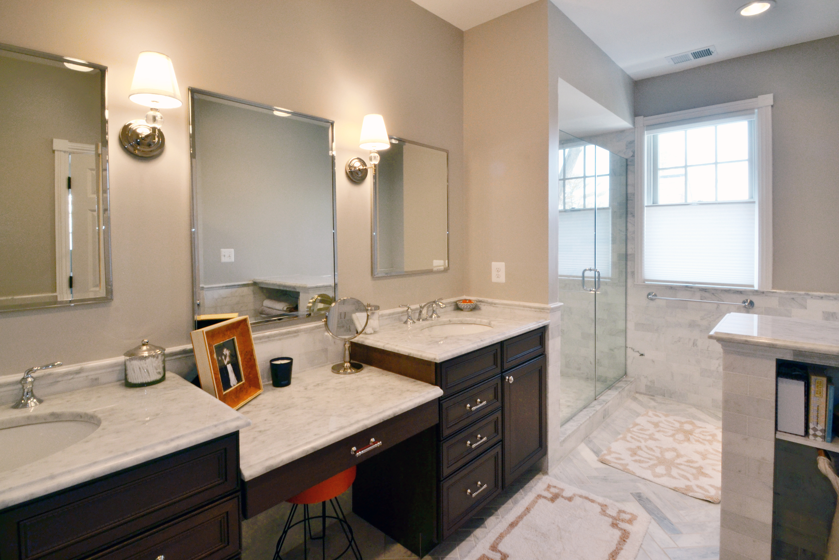
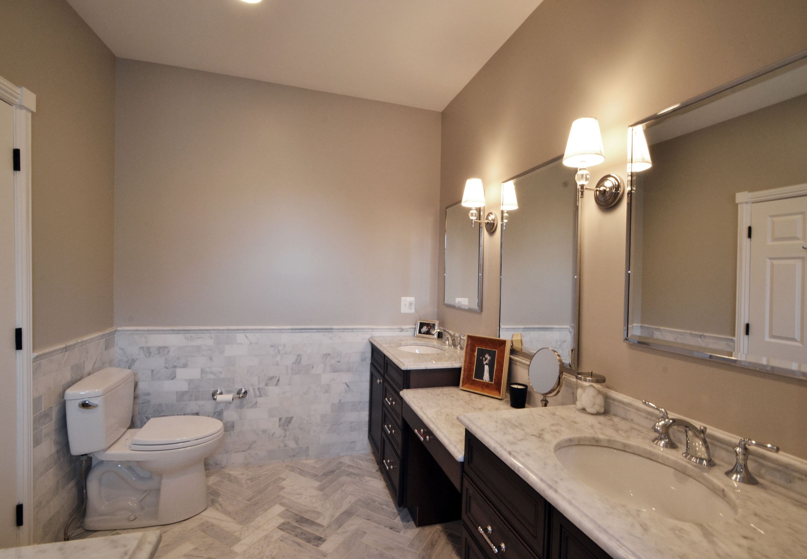
This renovation project for a young family was a design-build collaboration with Allen Built Inc. The scope of work included designing a two-story addition that would offer an open kitchen, dining banquet and family TV room as an extension of the current formal living and dining spaces. On the second floor, a master suite was added to two existing bedrooms and a shared bathroom. The basement was expanded to include a guest bedroom and home gym. By relocating the former staircase to the rear of the house, we were able to transform a segmented traditional colonial floor plan into a more open and spacious one.
Contractor: Allen Built Inc.
Photography: Jenely Rivera
