CAR BARN, Centreville, Virginia
Completed 2002
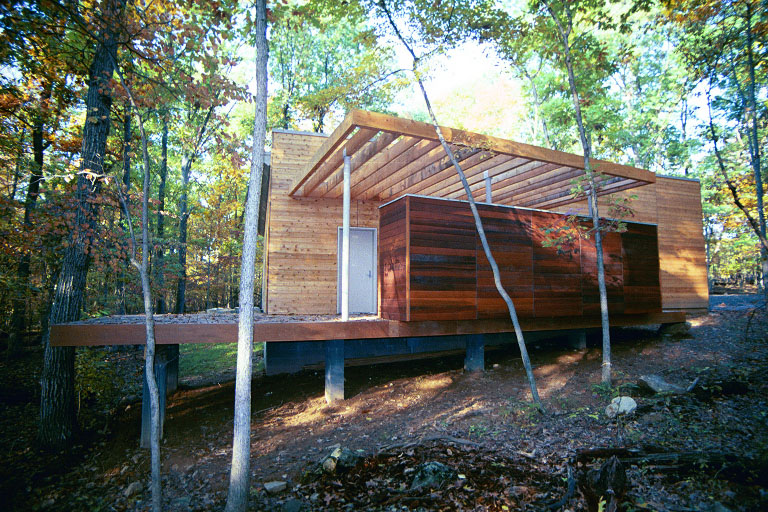
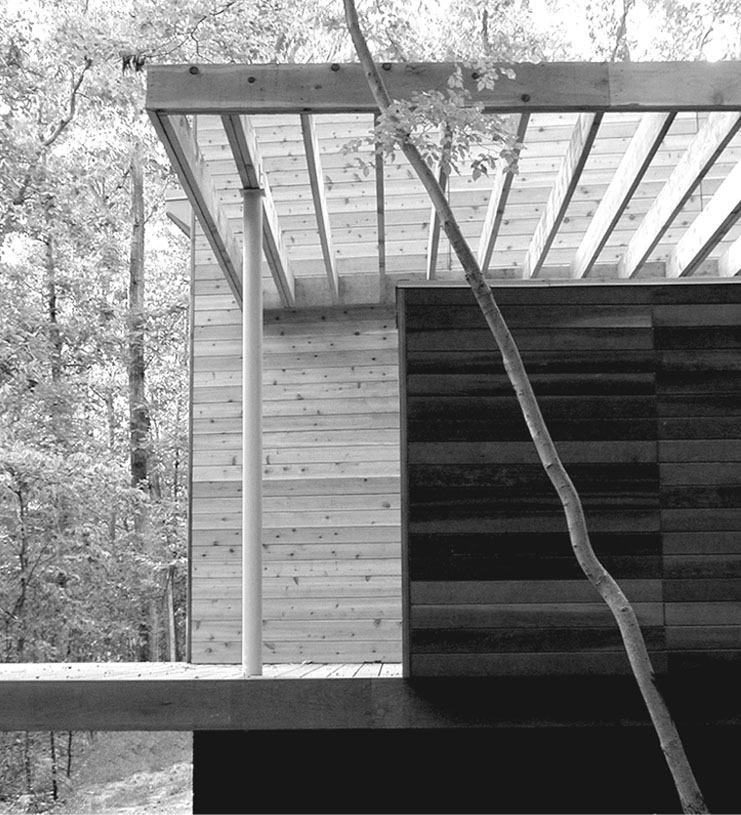
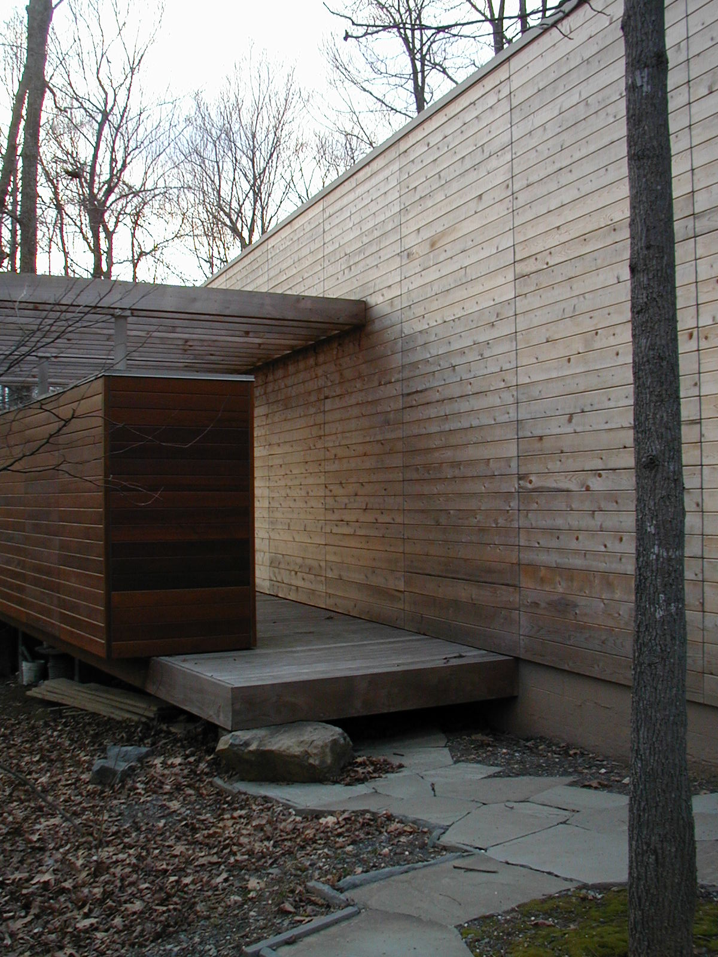

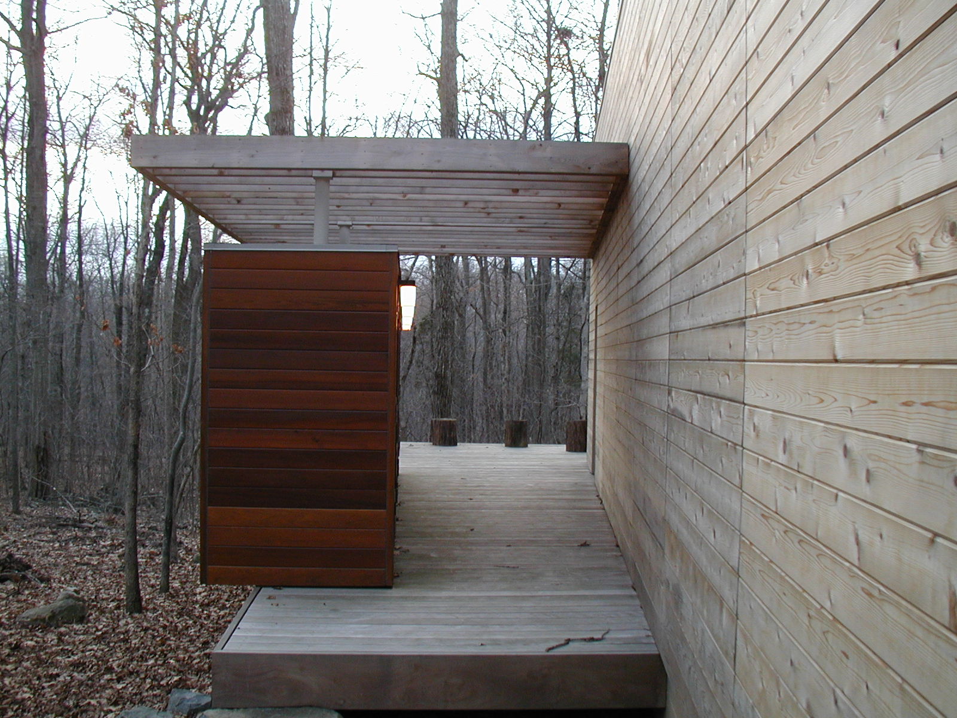
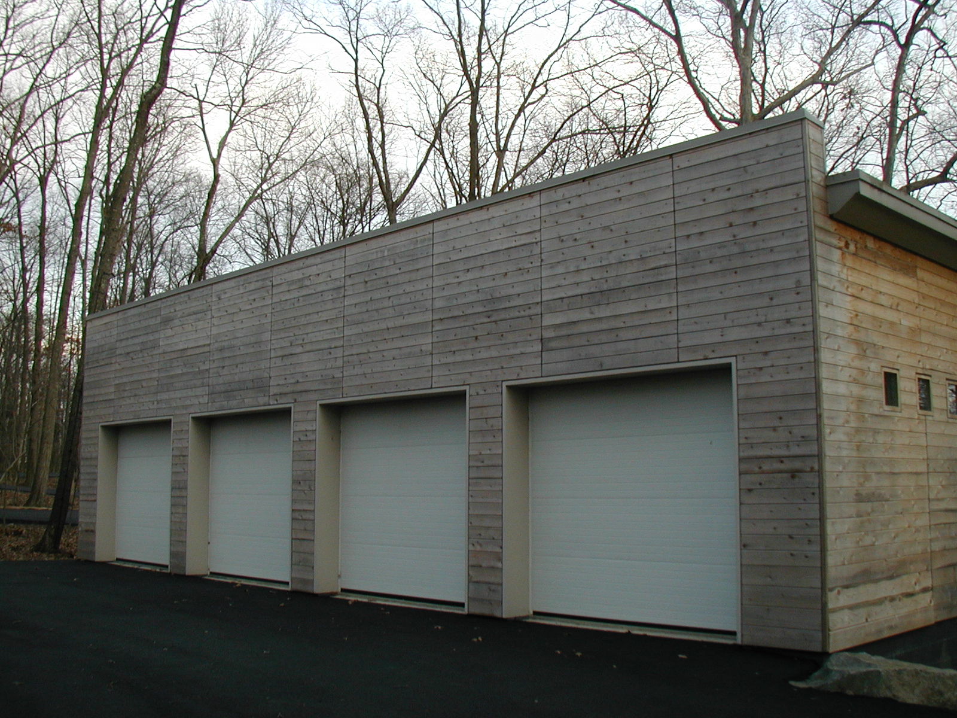
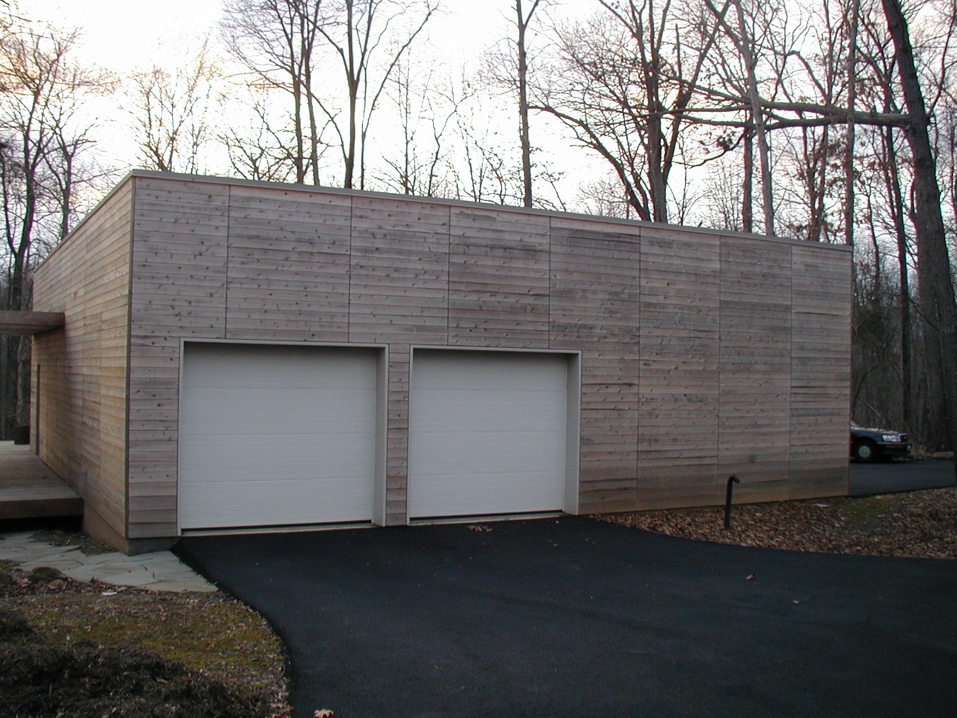
The Car Barn was designed as a storage facility for the client’s car collection. Its wooded environment sets the tone for a minimalist cedar “box” with an attached deck and storage closet. The client’s concern regarding minimal disruption of the site, minimal maintenance requirements, and a moderate construction budget dictated the overall simplicity of the design. The project received the Merit Award for Architecture from the DC Chapter of the AIA.
Contractor: Crossection Inc.
Photographer: Sunny Carroll
