CONCIERGE OFFICE BUILDING, DAYTONA BEACH, FLORIDA
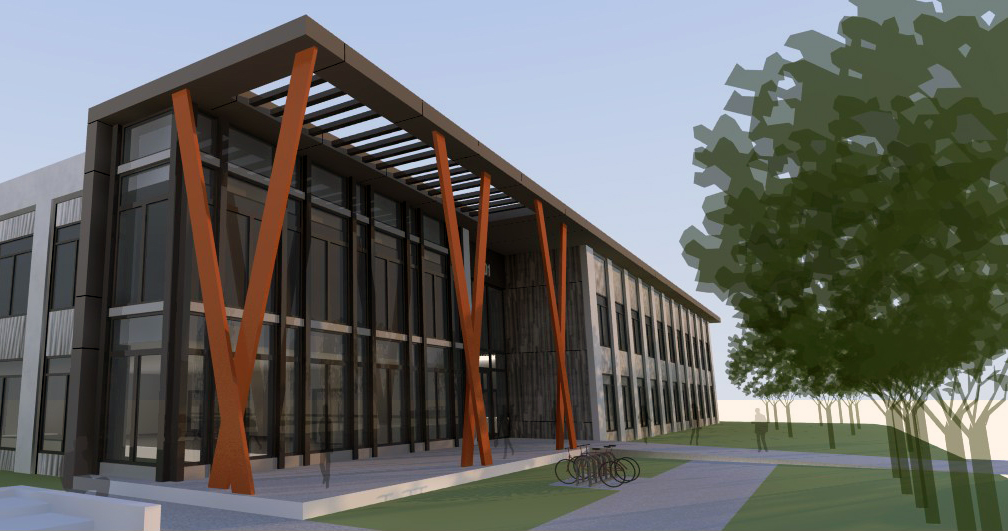
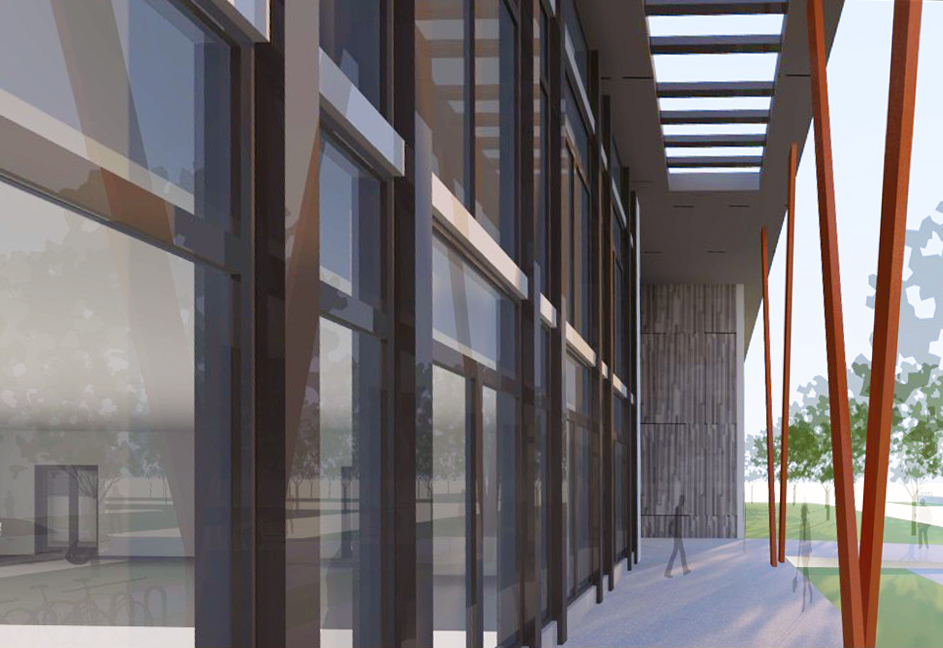
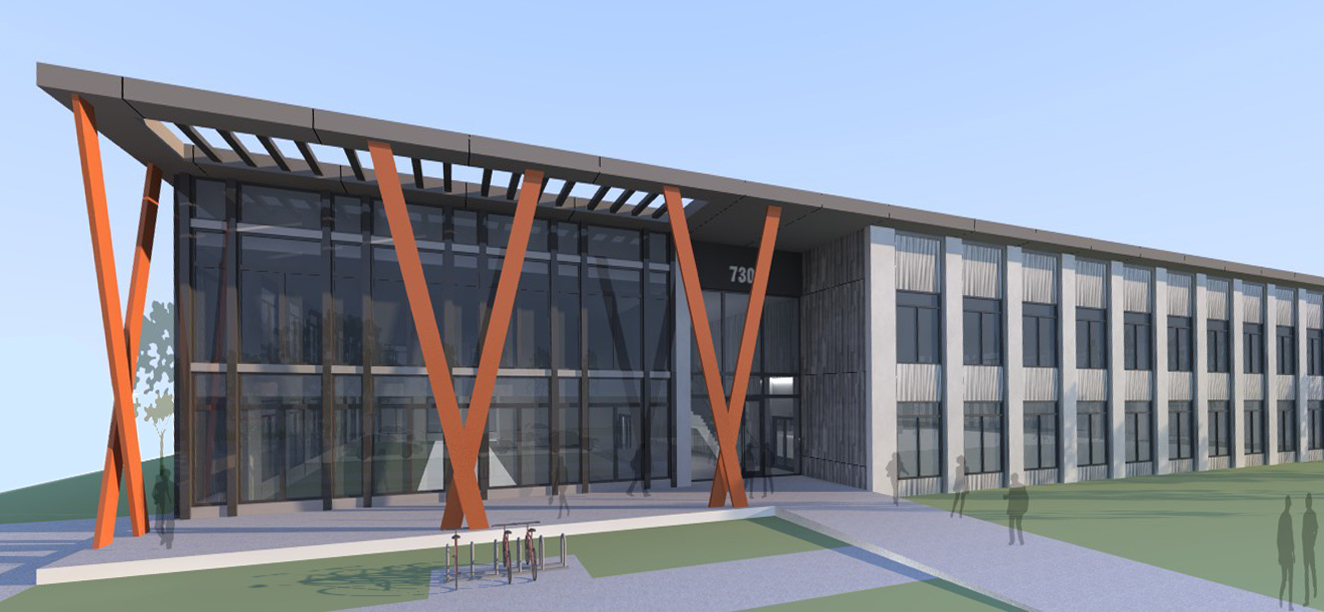
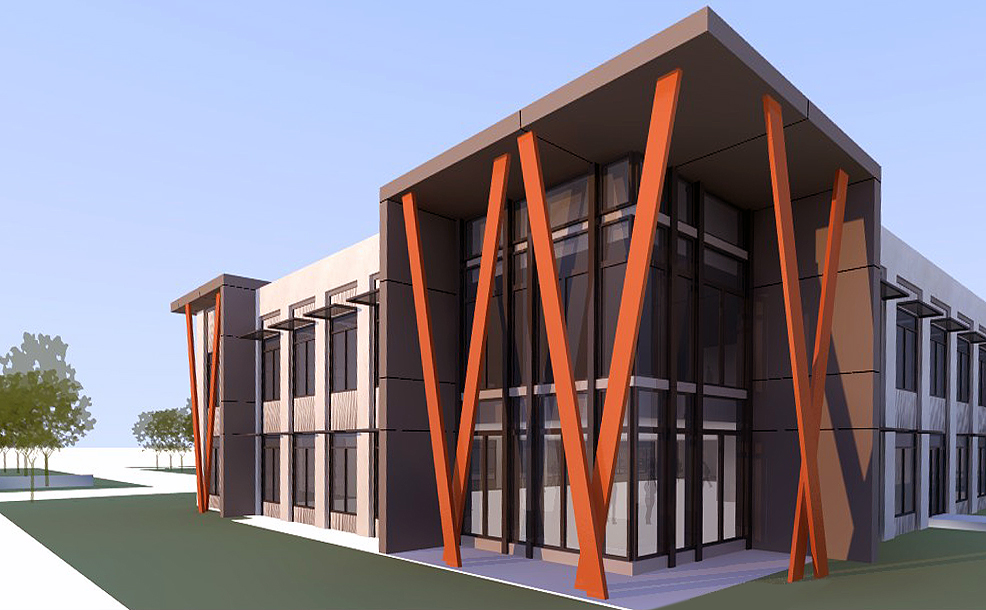
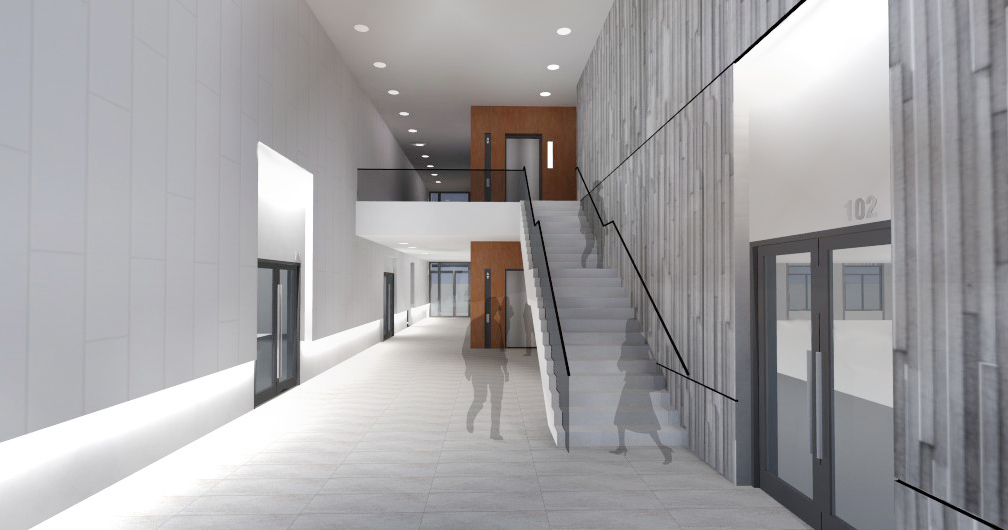
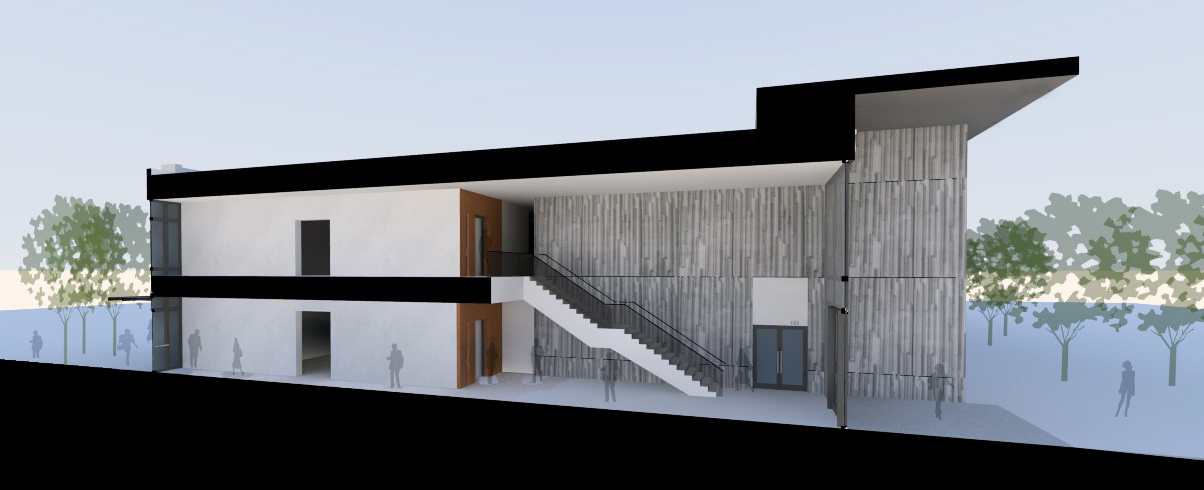
We were commissioned to create schematic design studies for a two level 43,000 sq. ft. speculative office building, as part of a new master plan for the Concierge Office Park. Our project is prominently situated along a major throughway, and serves as a visual focal point as one enters the site through a central promenade. Our design engages the public space via a monumental front porch supported by iconic V-shaped columns, that are repeated at the street side of the building. The building will employ tilt-up concrete construction, and feature patterned concrete spandrels and projecting aluminum sunshades.
