CORNERSTONE OFFICE PARK, DAYTONA BEACH, FLORIDA
Designed 2012
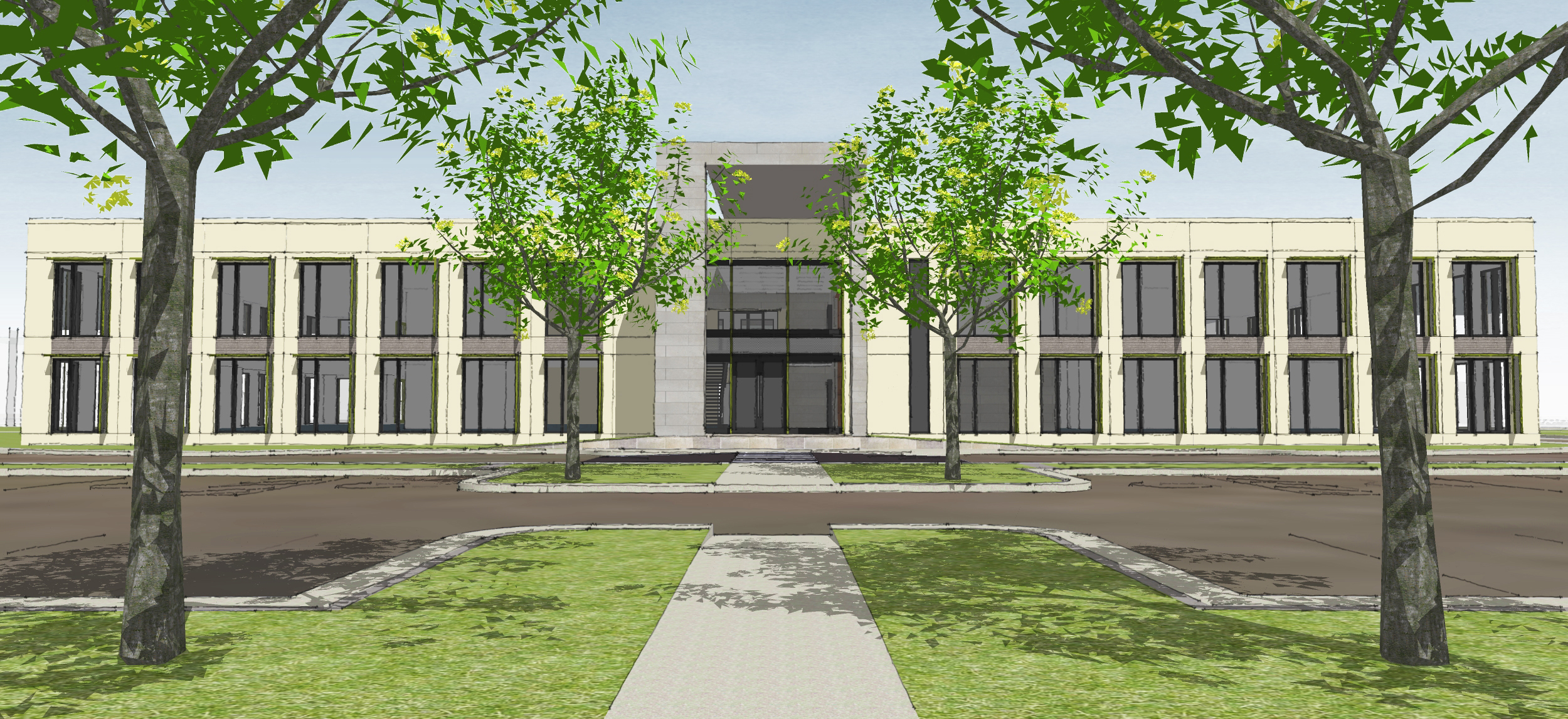
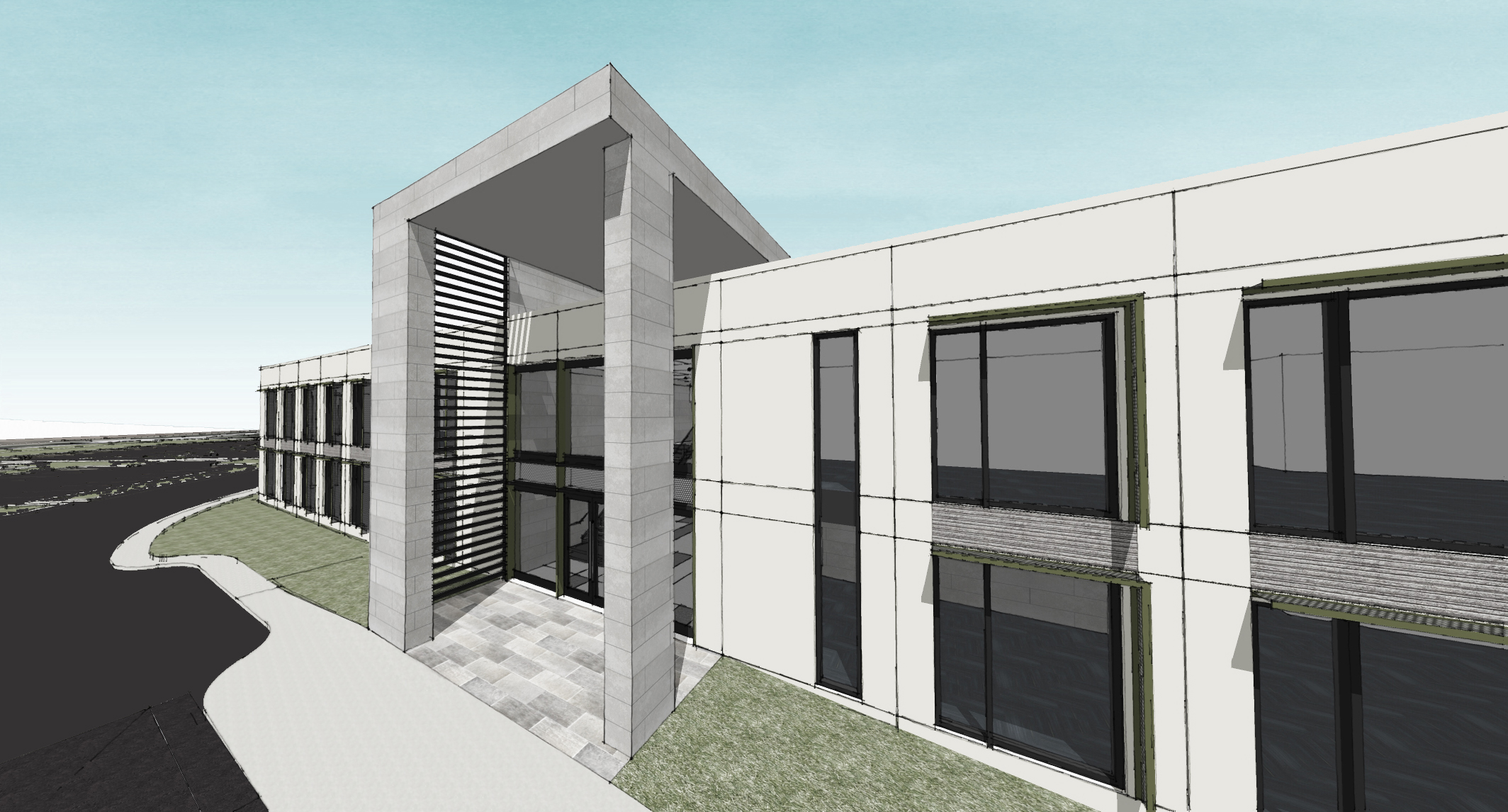
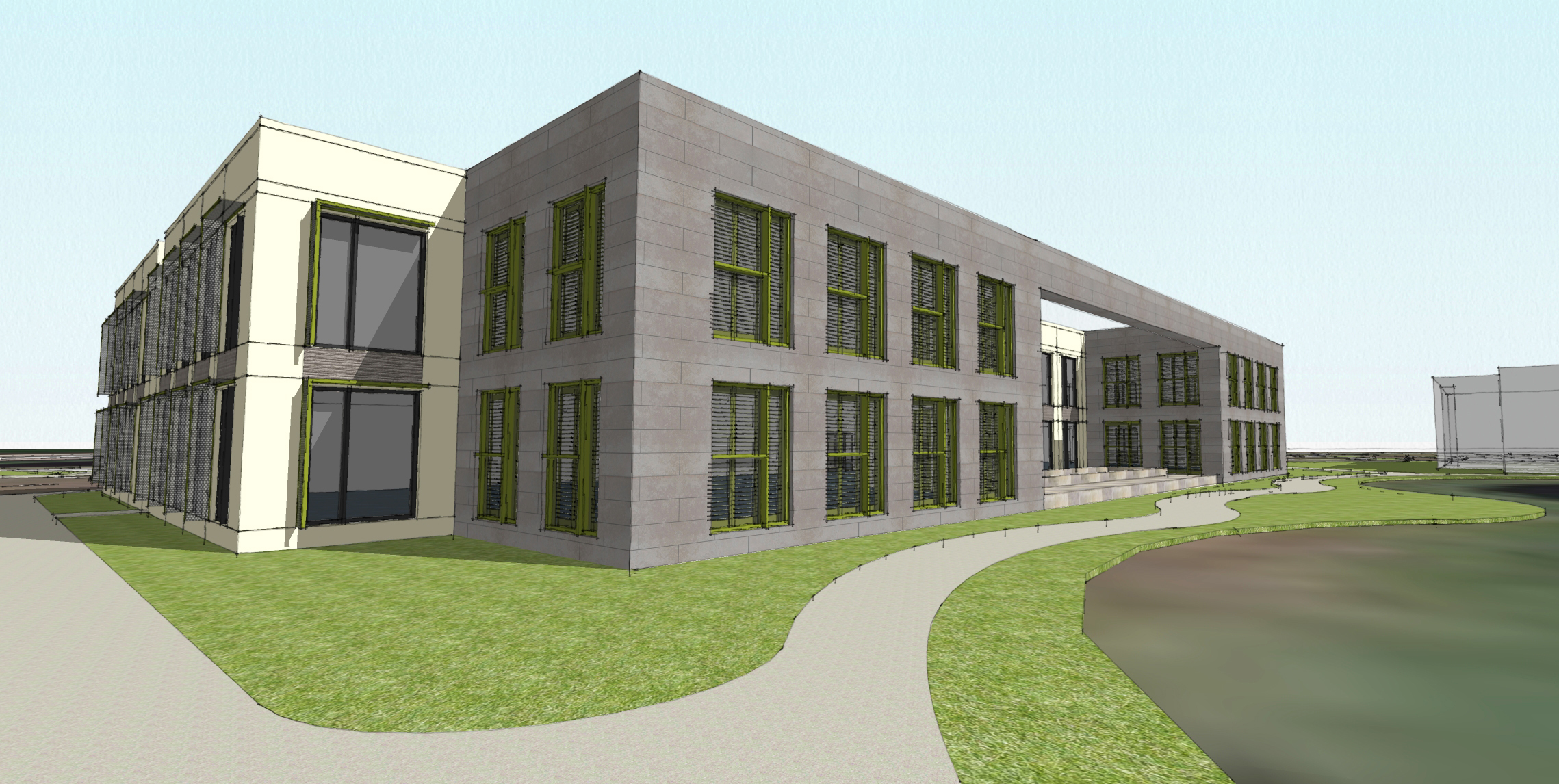
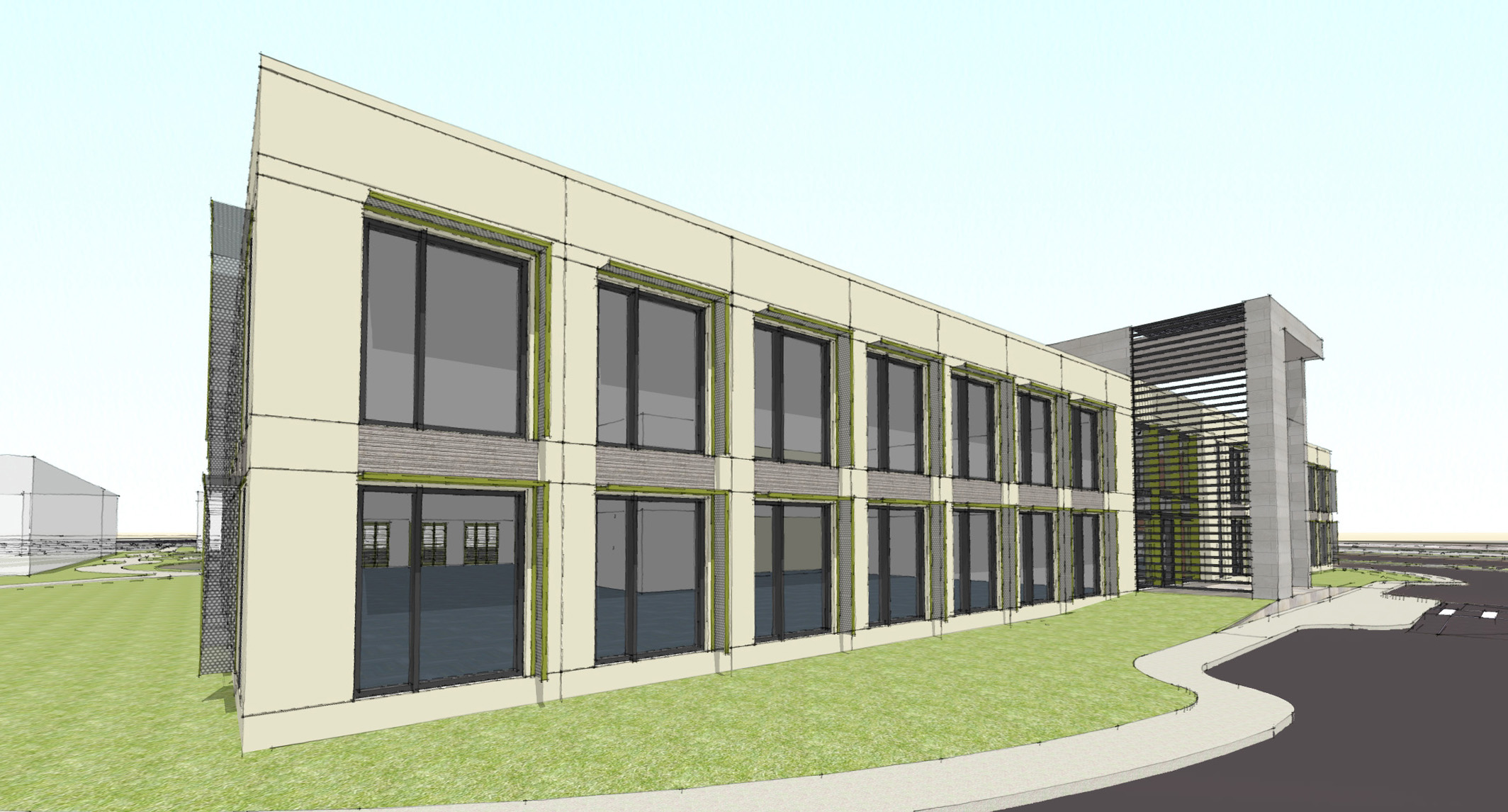
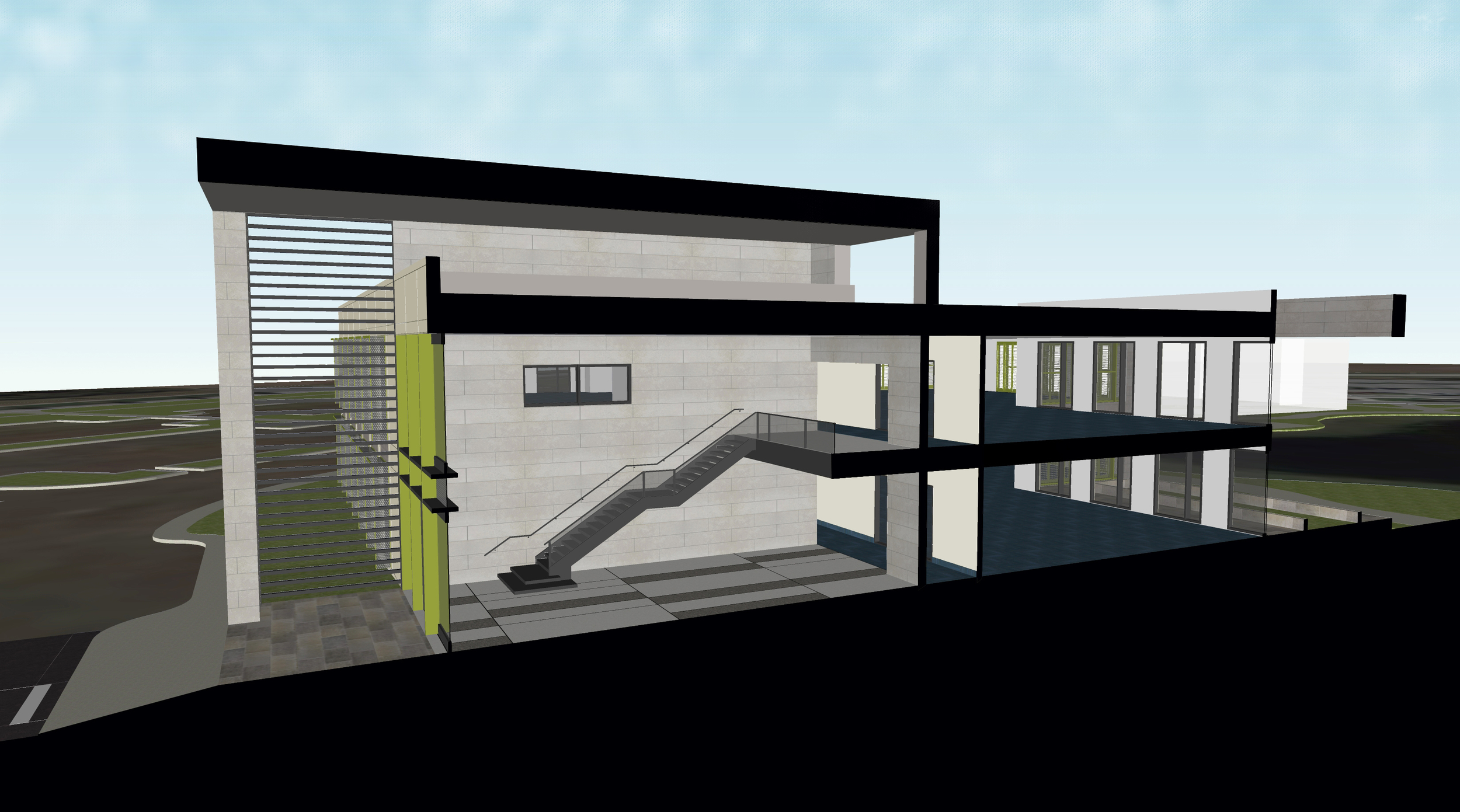
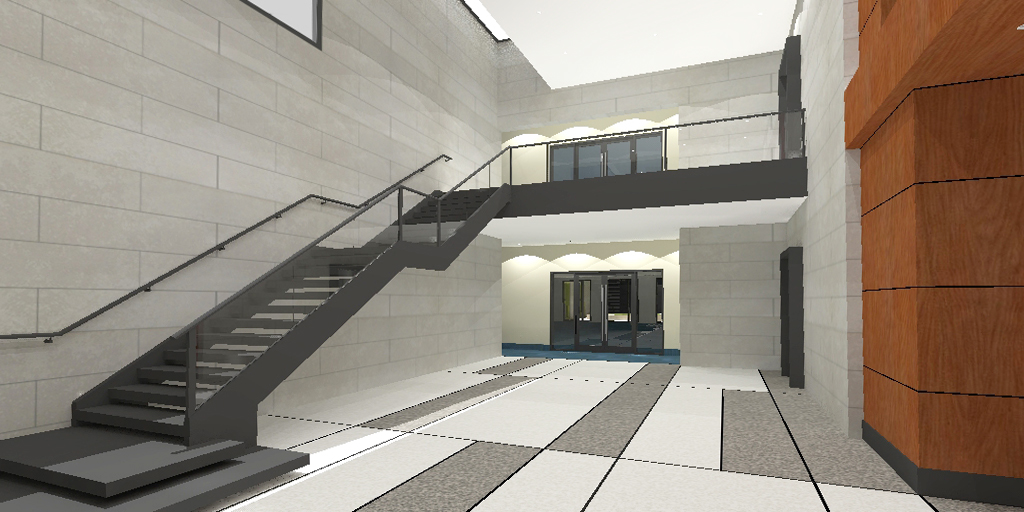
We were commissioned to create schematic design studies for a 50,000 sq. ft. speculative office building. Our project was one of four planned office buildings fronting a pond.
