HATCHER, Alexandria, va
Completed 2022
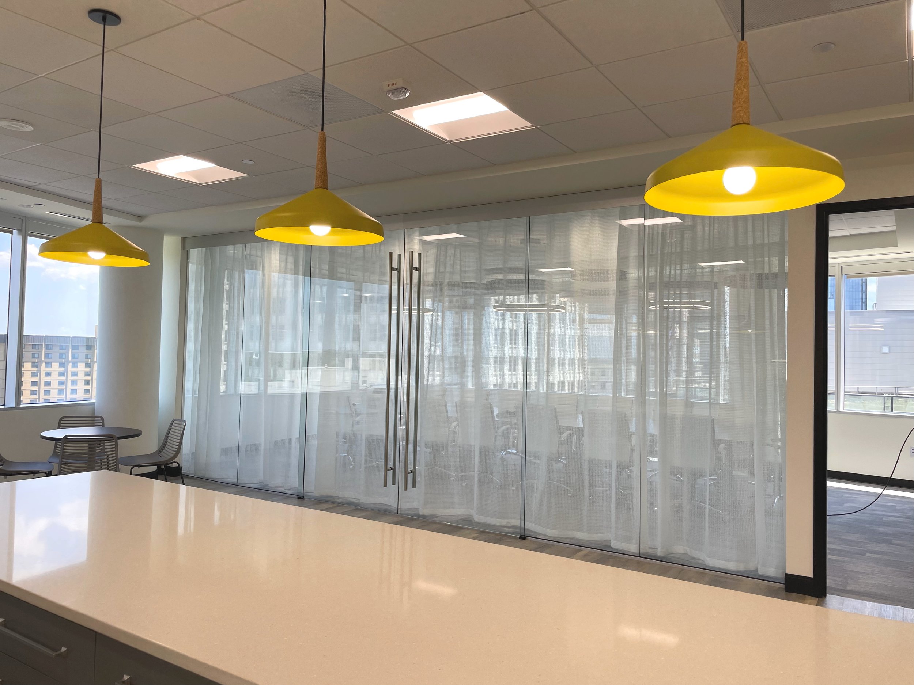
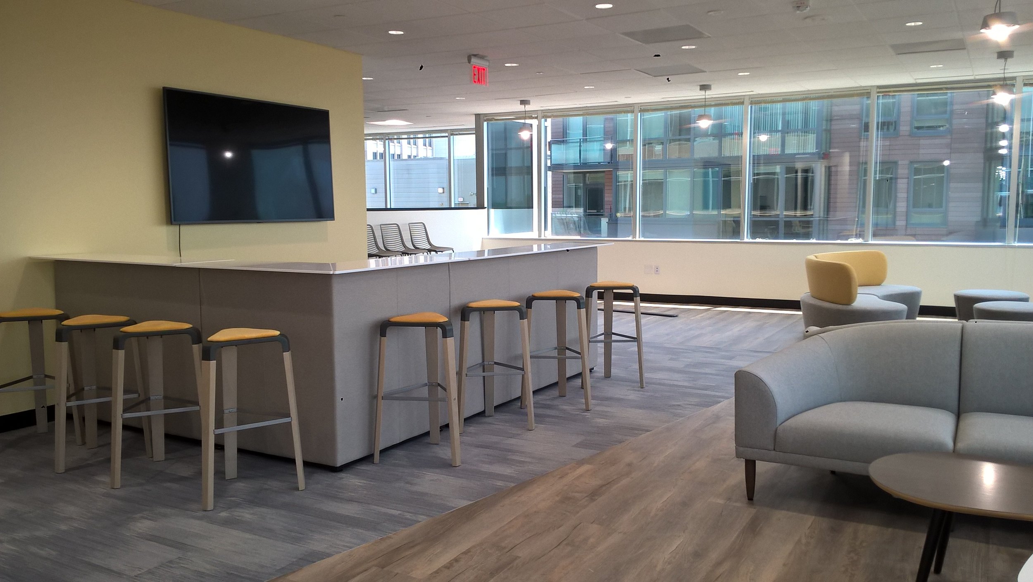
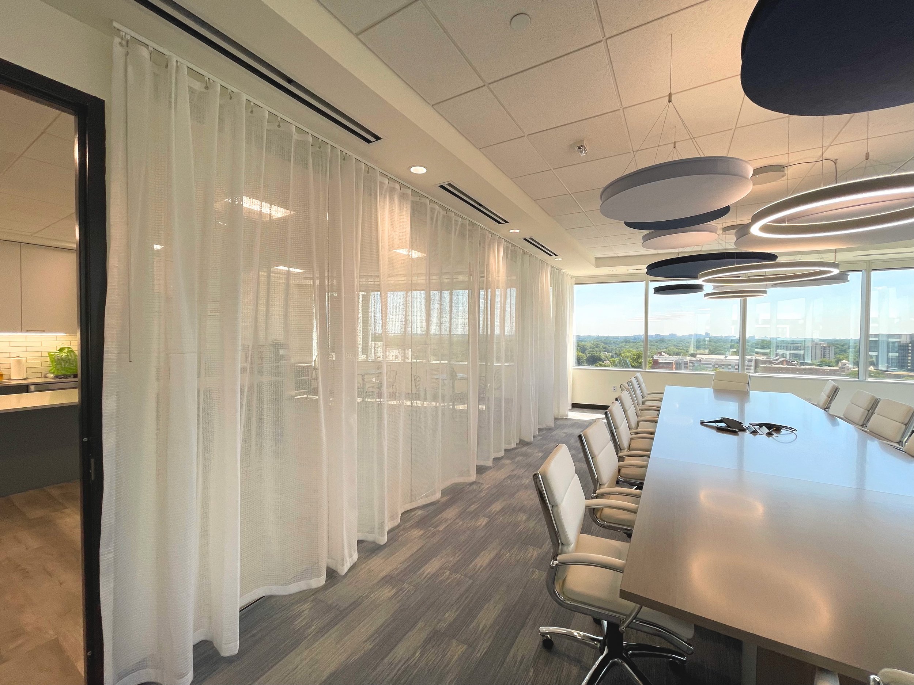
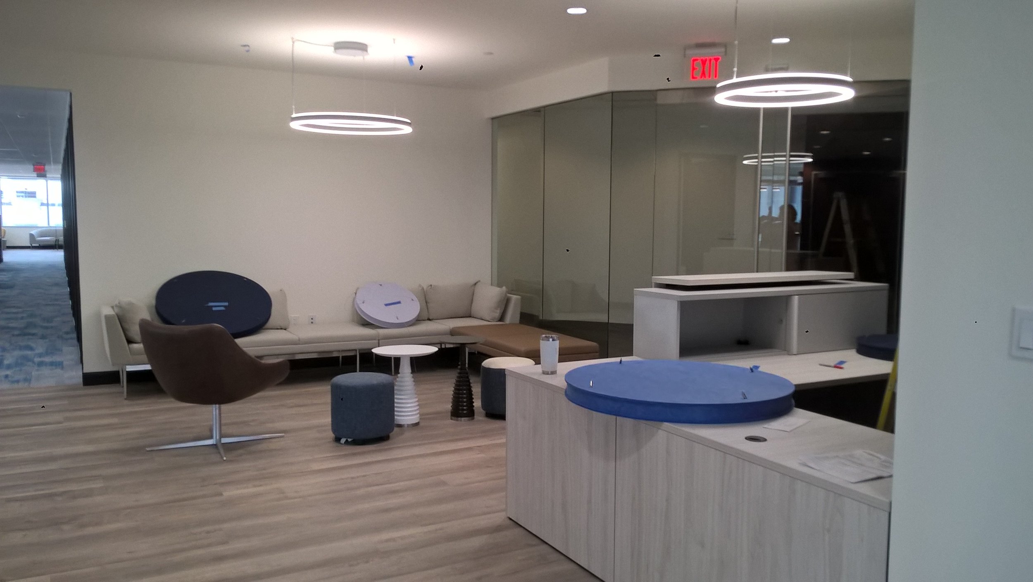
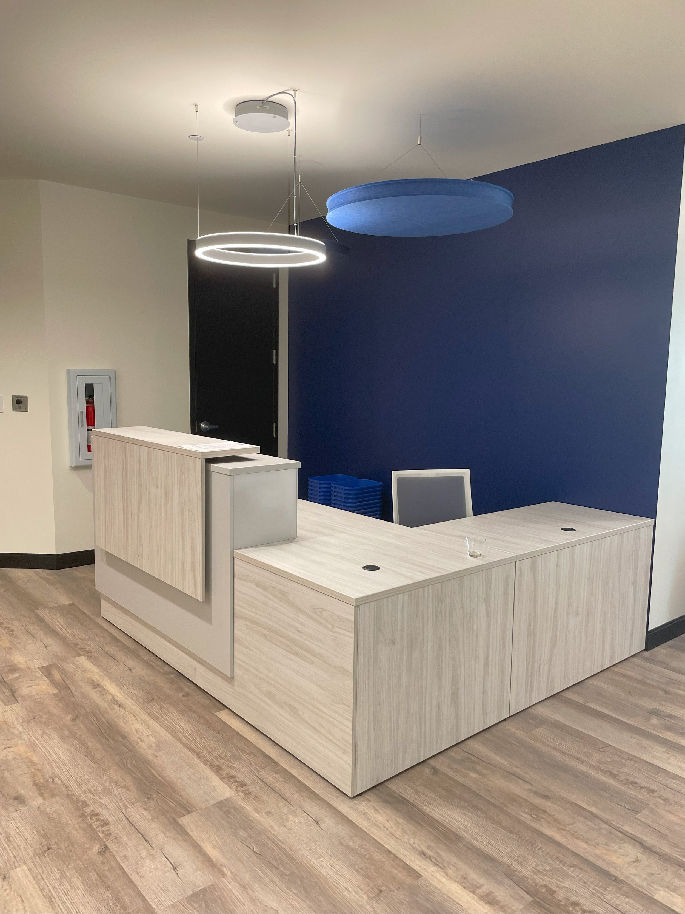
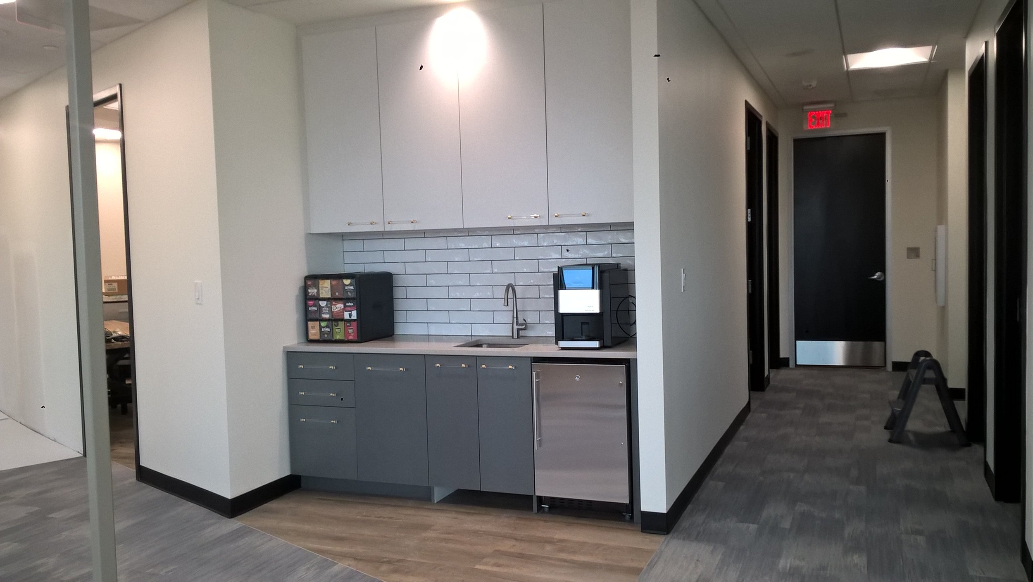
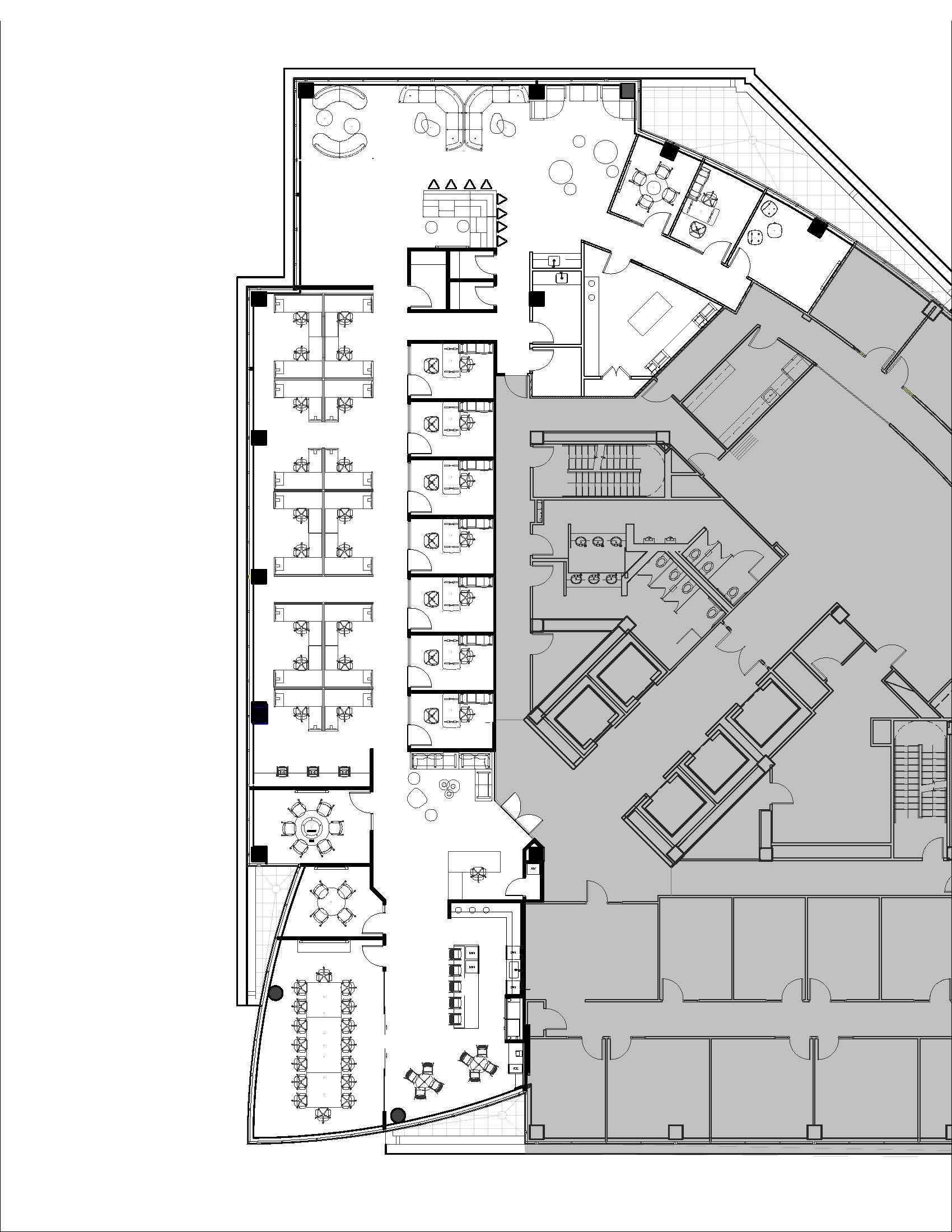
We collaborated with The Hatcher Group to design an interior renovation of their new 6,500 sq. ft. office space in Bethesda, Maryland. In doing this, we implemented new finishes, electrical, mechanical, and plumbing work. We created communal spaces, huddle rooms, open office areas, private offices, and video production rooms. The program is organized around a large open kitchen and dining area adjoined by a large conference room with a operable glass wall.
General Contractor: Polinger Company
MEP Engineers: Provectus Inc.
