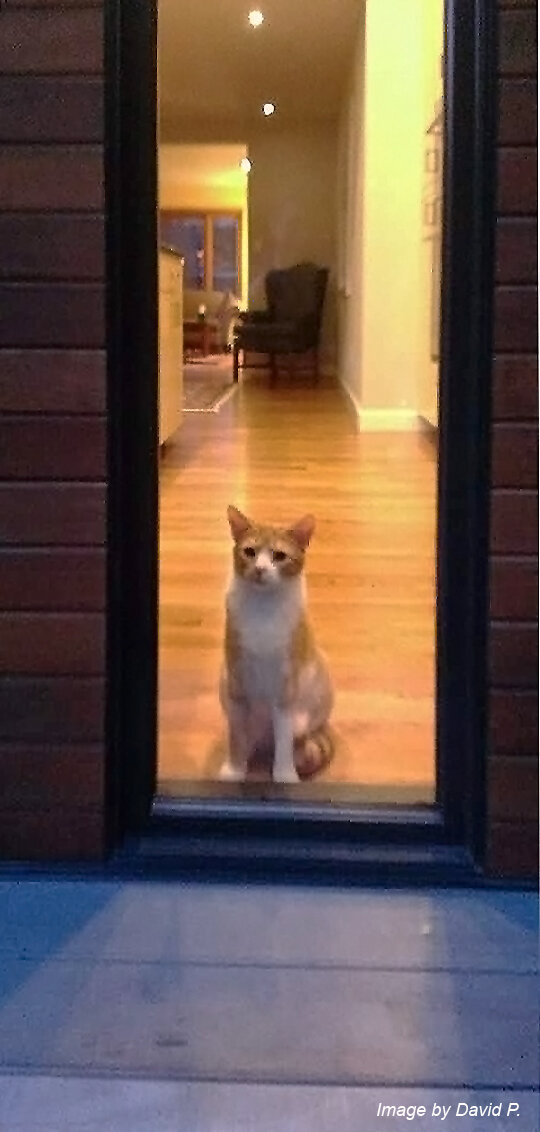UTAH STREET RESIDENCE, ARLINGTON, VIRGINIA
Completed 2011
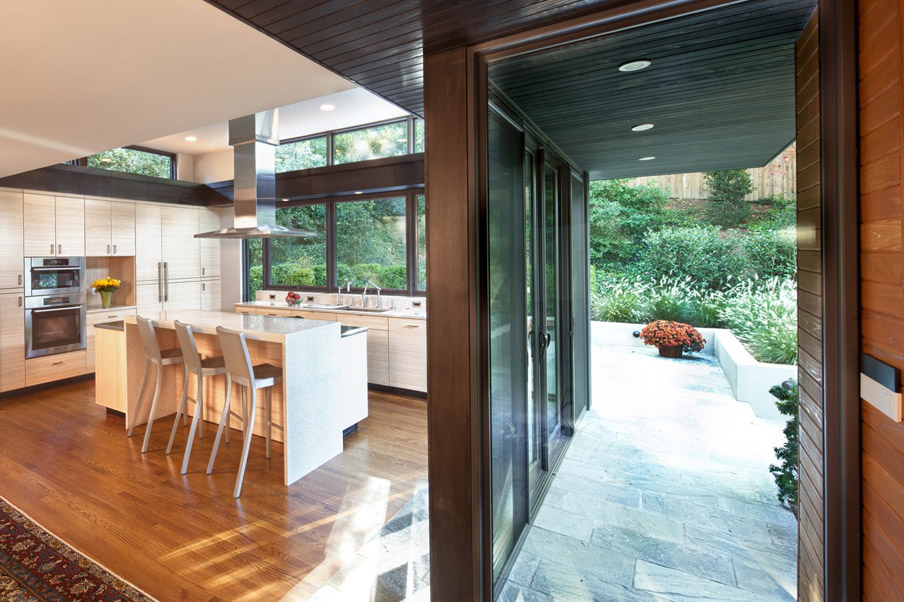
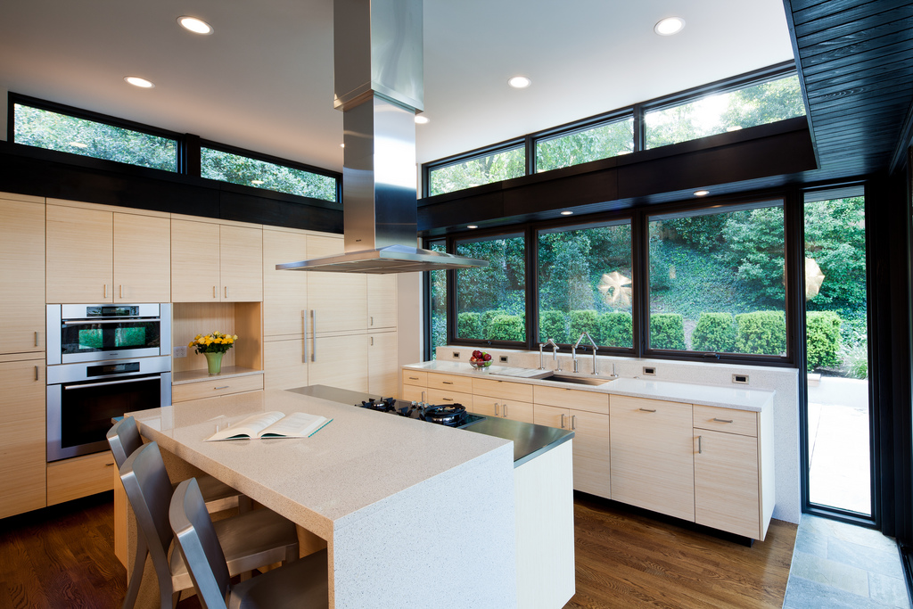
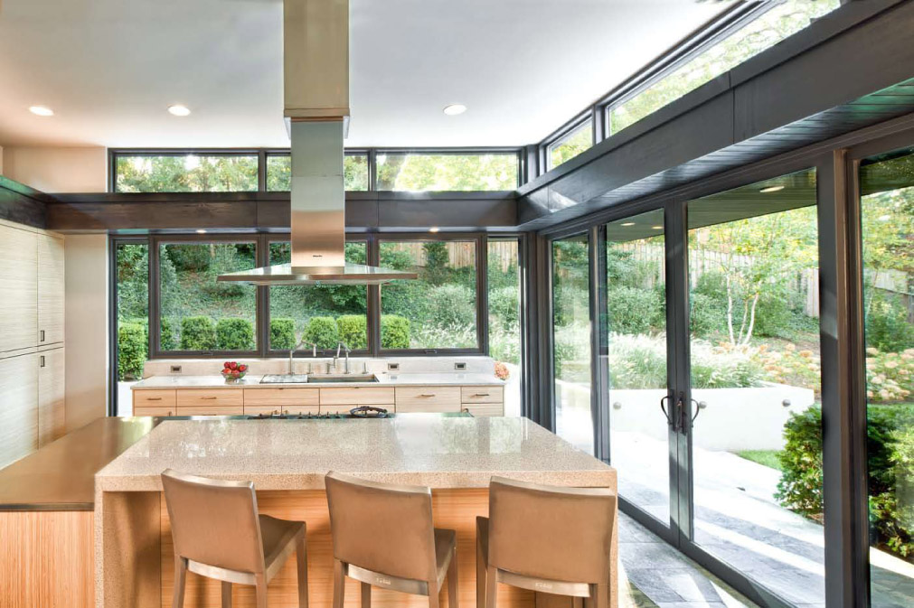
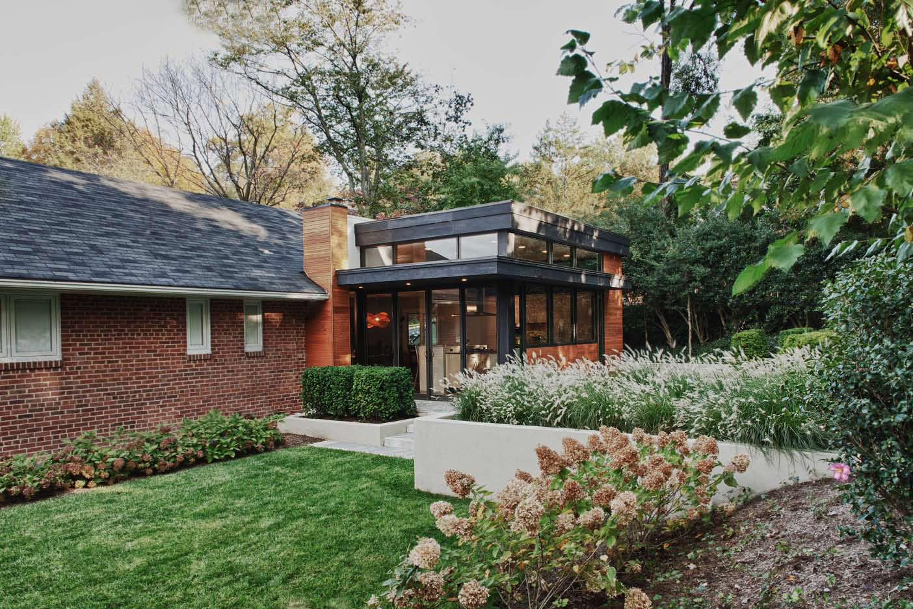

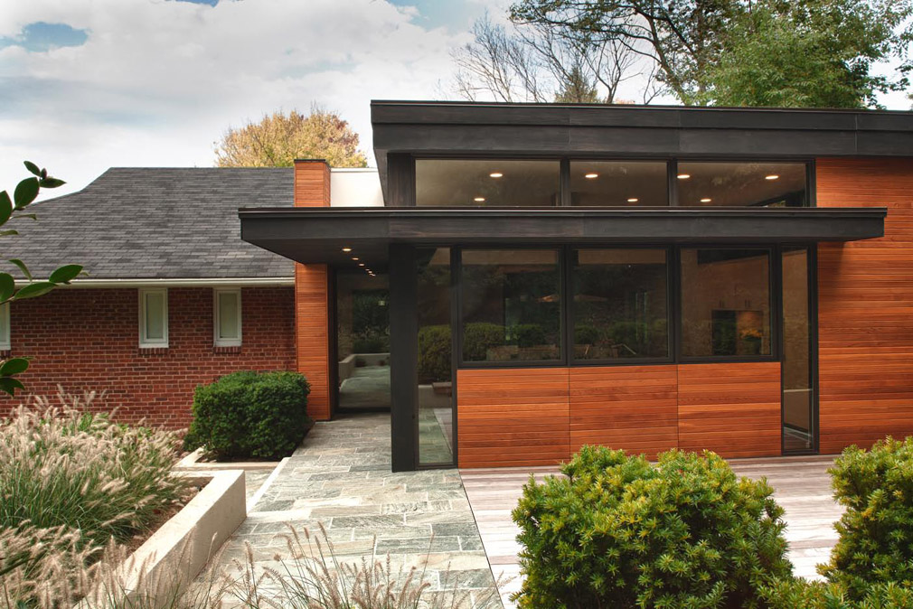


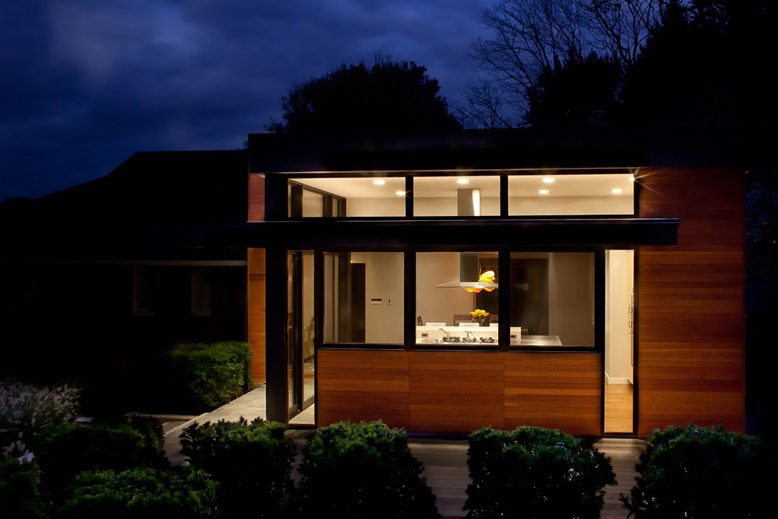
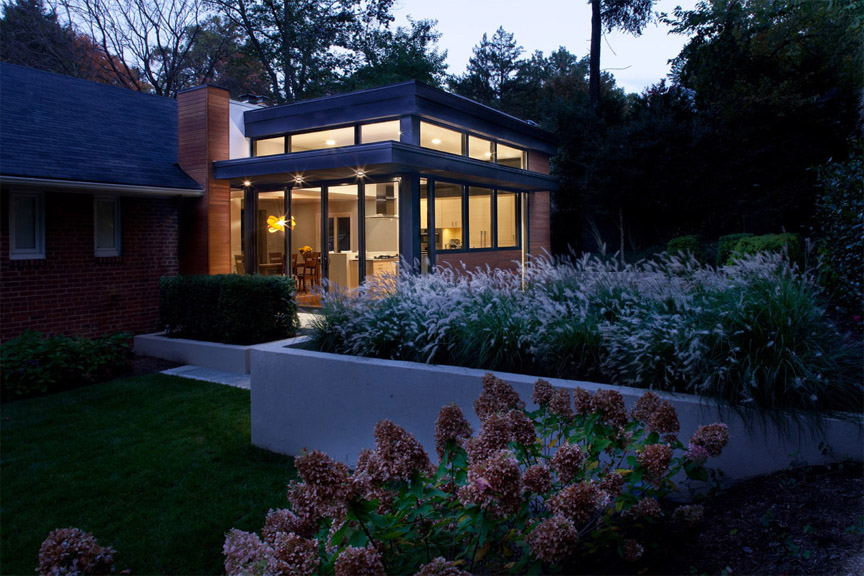
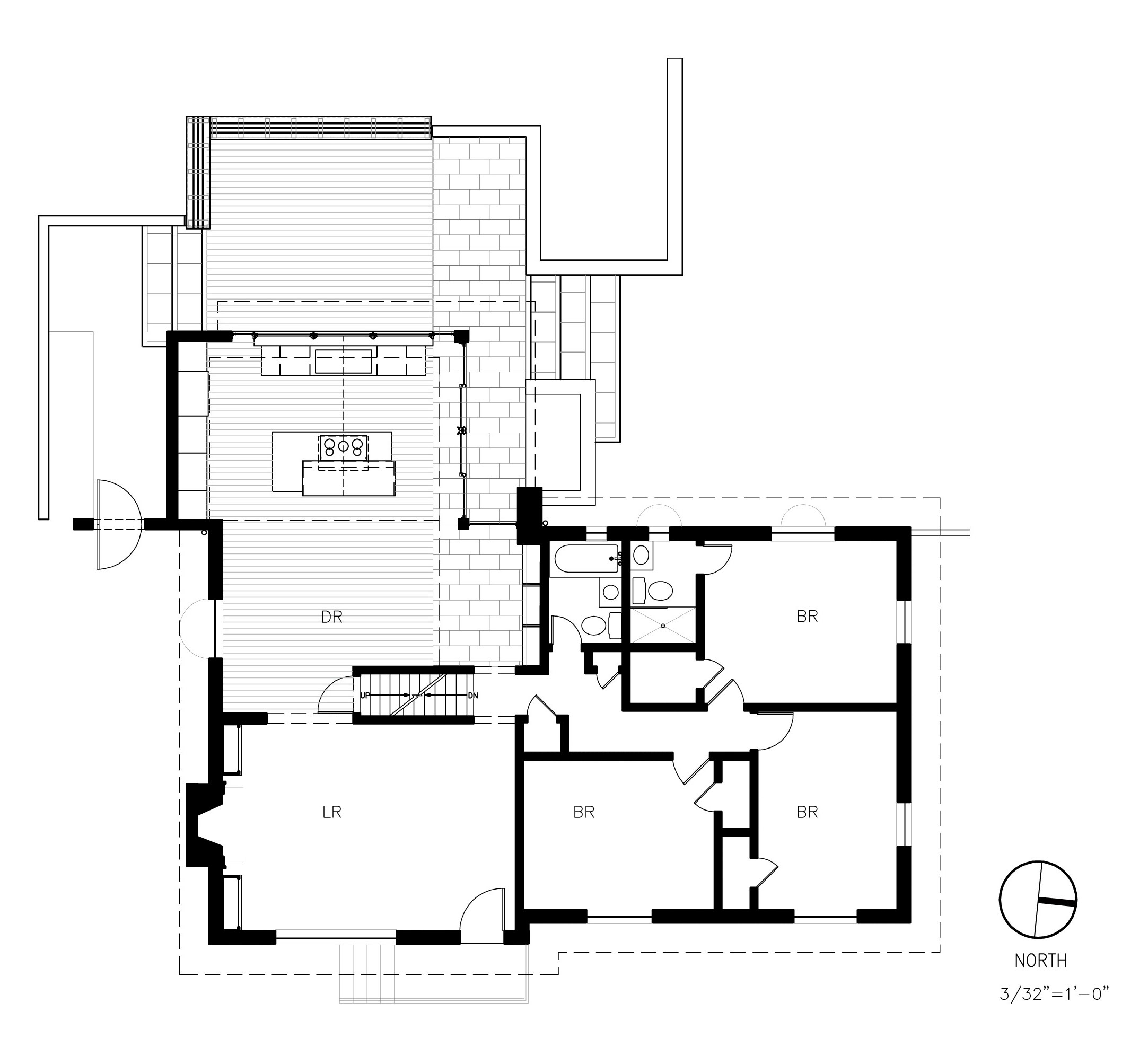
The architectural addition dramatically changed the house, in adding a contemporary light filled expansive kitchen and entertaining space. The existing kitchen and dining room were combined into a larger dining area that is open to the addition containing the new kitchen. The kitchen has 11 ft. ceilings and is wrapped in windows, providing for abundance of natural light and views of the landscape. The kitchen, with its clean and simple notes, becomes fused with the nature, inviting the vibrant colors in the landscape inside the home. The dialogue between the exterior and interior continues when the western red cedar siding, stone floors and stained wood ceiling are carried through to the exterior.
The garden reinforces the modern twist given by the architects to this fifties-built house thereby anchoring the addition into the landscape. Faced with a looming hill, a large Siberian Elm with surface roots, and a dreary deck - the goal was to make over this worn out space into a modern landscape that engaged the house transformation and created a green haven.
The new addition had many positive elements that allowed for a seamless link with the new deck and garden. There is a clear sight line from the front door into the back garden and this is further emphasized this by having part of the stone floor treatment in the kitchen continue under the glass doors into the garden.
Landscape Architect: Scott Brinitzer Design Associates
Contractor: The Ley Group
Photographer: Steve Maxwell of Maxwell Imagery

