WIDOW'S MITE LOFTS, WASHINGTON, DC
Completed 2011

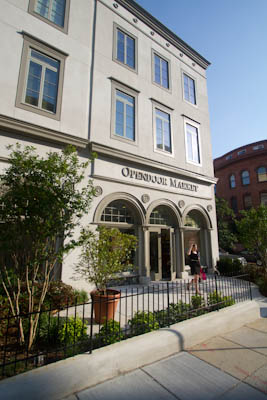
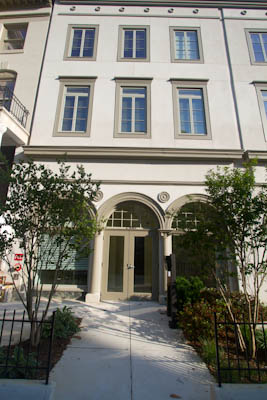
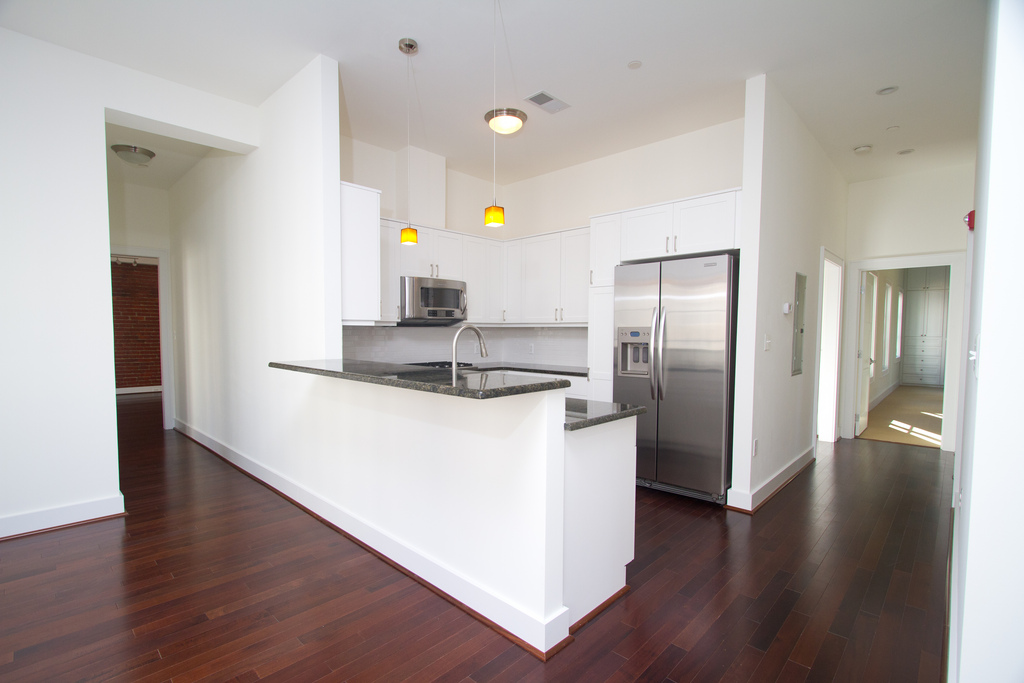
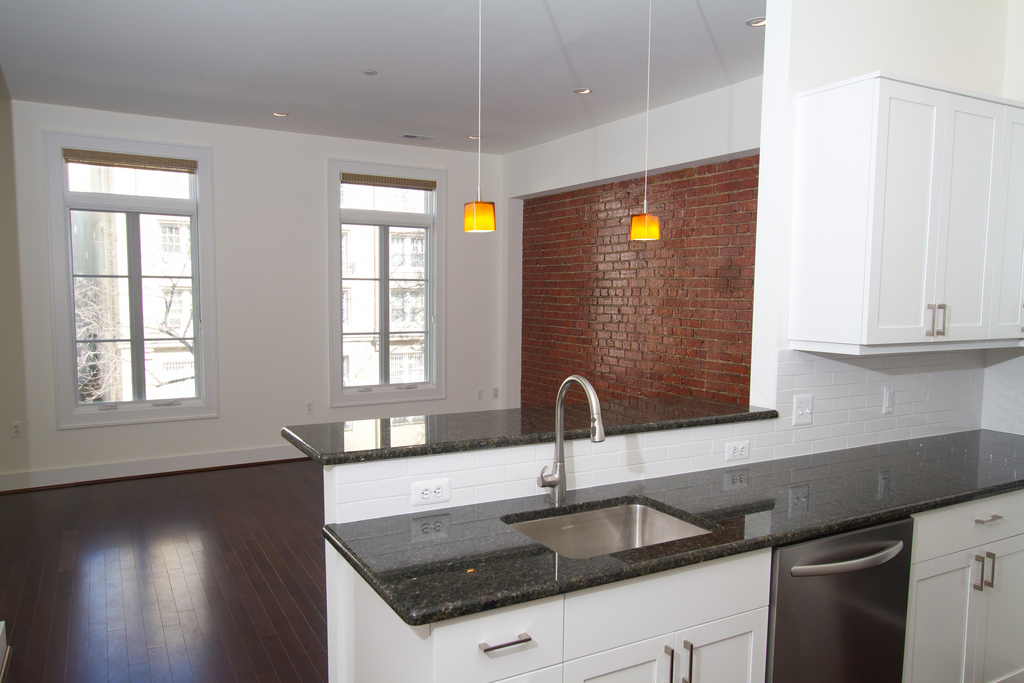
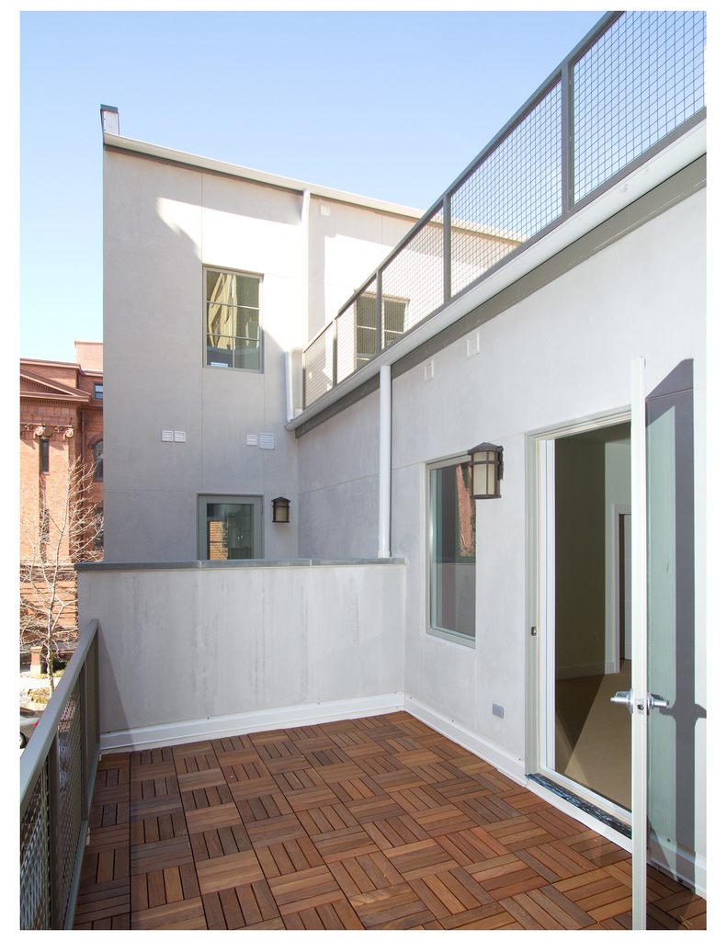
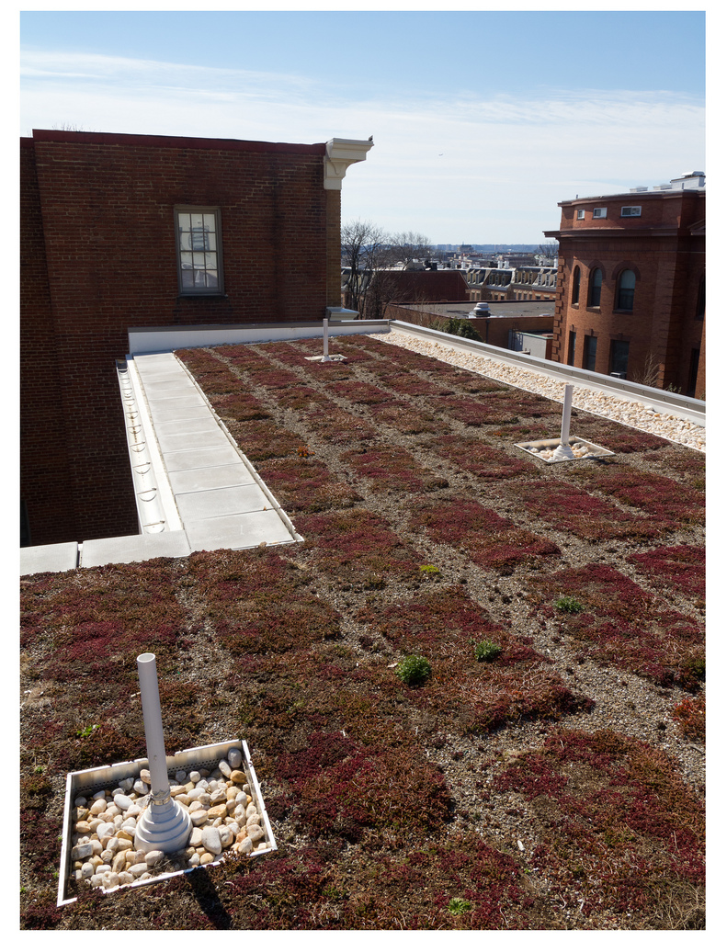
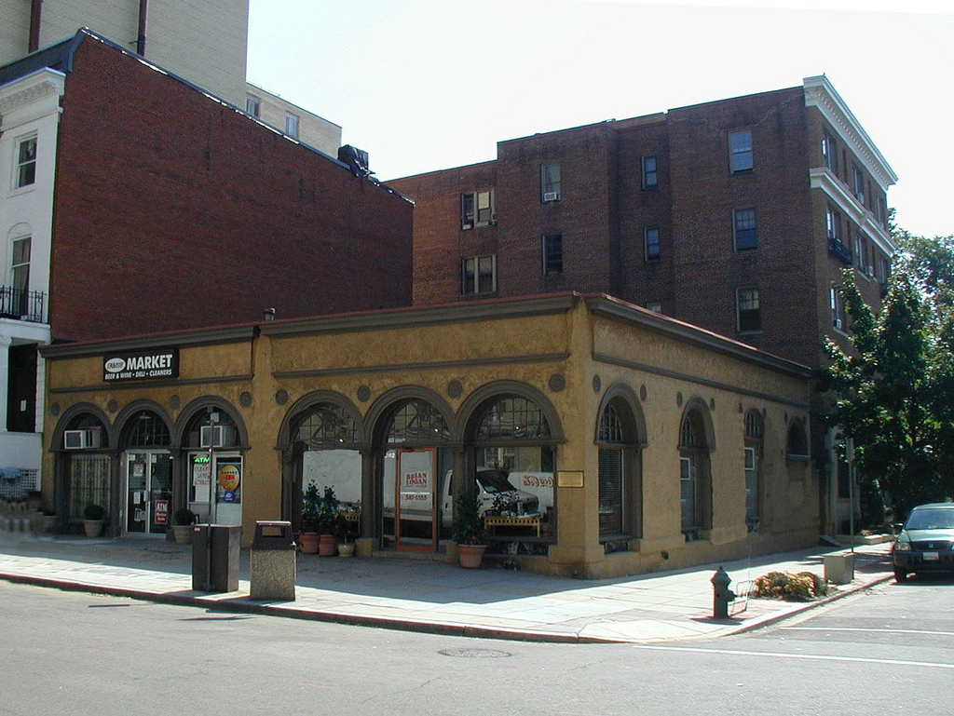
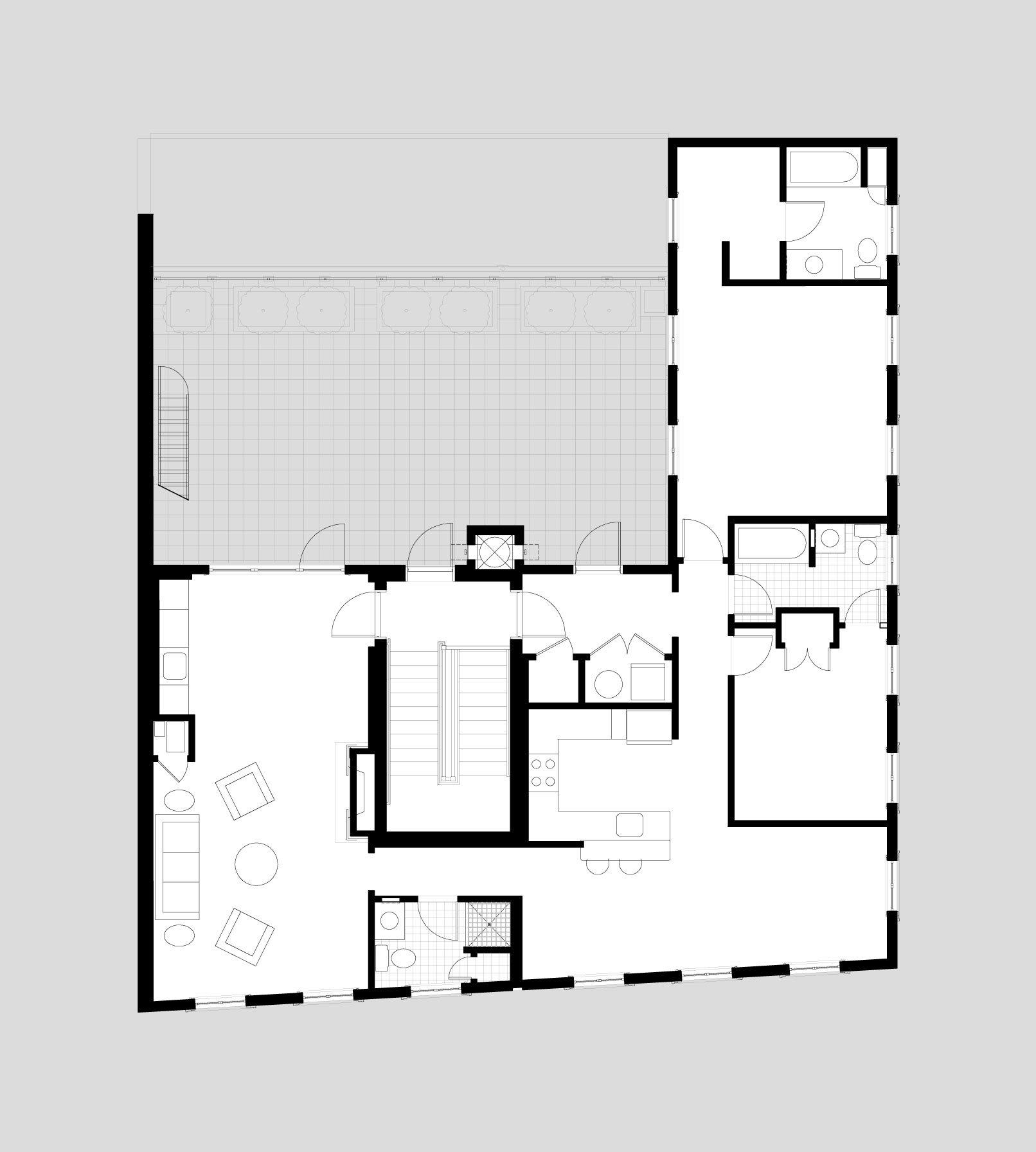
This project included the restoration and remodeling of an existing structure and the construction of a two-story addition. The original structure was constructed in 1917 and consisted of two side-by-side retail spaces with a shallow basement. It is listed as a contributing structure in the Sheridan-Kalorama historic district.
The 80's era stucco was removed and the building's original smooth stucco finish was replicated. Additionally, the building's metal cornice and window trim were restored or replaced with a matching trim where existing conditions required. The basement level was underpinned to create additional headroom. The shallow rear yard (alley) was reconstructed to provide access to the basement level as well as to the adjacent properties.
The building contains a corner grocery store and six unique apartments, all with dedicated outdoor space. The total building area is 10,000 SF. The addition was designed as a compatible addition to the Italianate style of the existing architecture. The project also created a fenced and landscaped terrace area in the front of the building, similar to the other structures along California Street.
Regarding the environmentally sustainable features employed, these include a green roof, spray-foam insulation, high-efficiency HVAC units, water-efficient plumbing fixtures, and LED lighting. However, the building's greenest feature may be the return of the corner market to the building. As part of the project's approval process, the owner pledged to retain a space for a grocery store in the building, making it the only grocery in the neighborhood and allowing many residents of this highly populated neighborhood to run their daily errands without the need of a car.
Contractor: Eichberg Construction
Photographer: Skip Brown Photography
